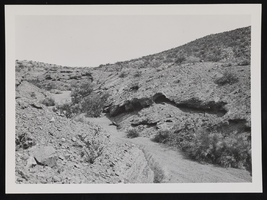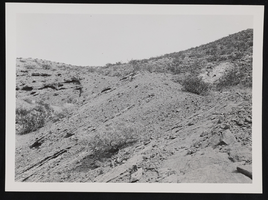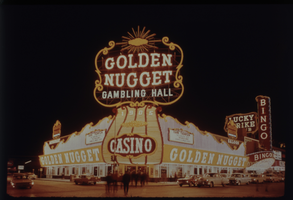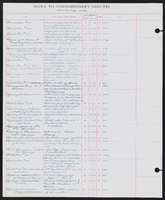Search the Special Collections and Archives Portal
Search Results
Nellis Air Force Base: Dining Hall: Original, 1987 August 04; 1987 August 27
Level of Description
Scope and Contents
This set includes: index sheet, floor plans, site plans, exterior elevations, interior elevations, building section, geotechnical sheet, vicinity and location maps, utility plans, wall sections, topographic survey maps, grading plans and equipment plans.
This set includes drawings by Delta Engineering, Inc. (engineer), Strauss and Loftfield (engineer) and Harris Engineers, Inc (engineer).
Archival Collection
Collection Name: Gary Guy Wilson Architectural Drawings
Box/Folder: Roll 118
Archival Component

Solar on a single family home in Sun City MacDonald Ranch, Henderson, Nevada: digital photograph
Date
Archival Collection
Description
Image

Geologic formations southeast of Boulder City, image 004: photographic print
Date
Archival Collection
Description
Image

Geologic formations southeast of Boulder City, image 002: photographic print
Date
Archival Collection
Description
Image

Color view of the Golden Nugget Gambling Hall at night. A neon sign for the Lucky Strike Club is visible in the background.
Date
Description
Image

Photograph of Lake Mead approaching the Lost City restorations, Nevada, 1938
Date
Archival Collection
Description
View from the northwest of the Lost City restorations.
Transcribed Notes: Transcribed from photo sleeve: "(1938) Lake Mead approaches Lost City restorations."
Image
Remains found in Lost City, Nevada, undated
Level of Description
Archival Collection
Collection Name: Nevada Mining Photograph Collection
Box/Folder: Box SH-046 (Restrictions apply)
Archival Component
Senatorial recognition letter from Senator Richard Bryan to Harvey Gross induction into the Gaming Hall of Fame, 1993
Level of Description
Archival Collection
Collection Name: Harvey's Lake Tahoe Hotel and Casino Collection
Box/Folder: Oversized Box 21
Archival Component


