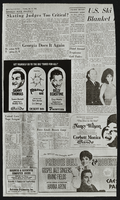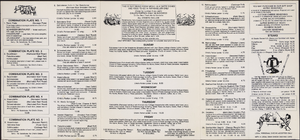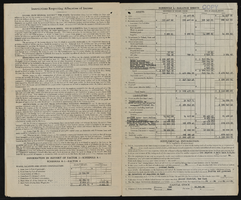Search the Special Collections and Archives Portal
Search Results
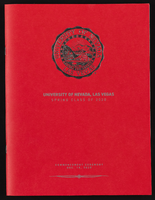
University of Nevada, Las Vegas (UNLV) Spring 2020 commencement program
Date
Archival Collection
Description
Commencement program from University of Nevada, Las Vegas Commencement Programs and Graduation Lists (UA-00115).
Text
Homer Rissman Architectural Records
Identifier
Abstract
The collection is comprised of architectural records (1947-2001) of American architect, Homer Rissman and the architectural firm, Rissman and Rissman Associates Ltd, a partnership of Homer Rissman and his brother Marshall. The collection includes 825 items from over 40 major projects and over 110 minor projects. The Rissmans' work represented in the collection focused on Las Vegas, Reno, and Lake Tahoe, Nevada, Los Angeles, Southern California, and Arizona, with Homer's early career design work in Chicago, Illinois. The materials feature hand-drawn architectural drawings, ranging from pencil and ink on tracing paper preliminary sketches to ink on Mylar (TM) construction documents, and a number of artist’s renderings, used for presentations and promotional materials. The drawings also contain work from a number of consultants, engineers, and other architects who collaborated on the development of the various projects. The collection includes architectural drawings for: hotels, casinos, integrated casino resorts, office towers, multi-family residential developments, and custom single-family homes.
Archival Collection
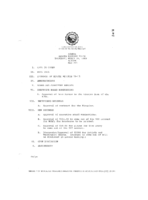
Meeting minutes for Consolidated Student Senate University of Nevada, Las Vegas, March 30, 1989
Date
Archival Collection
Description
Text
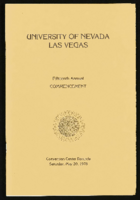
University of Nevada, Las Vegas (UNLV) 15th commencement program
Date
Archival Collection
Description
Commencement program from University of Nevada, Las Vegas Commencement Programs and Graduation Lists (UA-00115).
Text

Micheal Miller interview, April 5, 1976: transcript
Date
Archival Collection
Description
On April 5, 1976, collector Broderick T. Ackerman interviewed Michael Miller who has lived in Nevada since 1910. In this interview, Mister Miller speaks about his time working on ranches and as a trapper in Northern Nevada. He also speaks about his time running nightclubs in Las Vegas, Nevada, as well as seeing much growth throughout his time living in Las Vegas.
Text
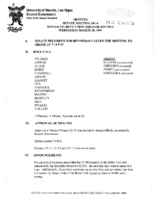
Meeting minutes for Consolidated Student Senate University of Nevada, Las Vegas, March 30, 1994
Date
Archival Collection
Description
Text

Meeting minutes for Consolidated Student Senate, University of Nevada, Las Vegas, September 26, 1978
Date
Archival Collection
Description
Text

