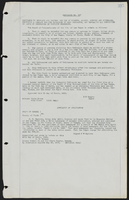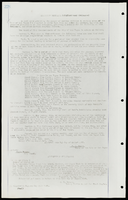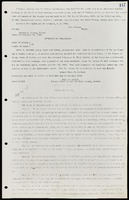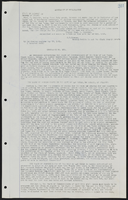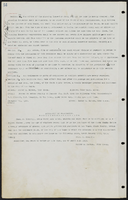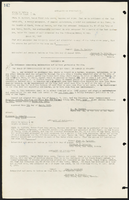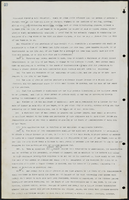Search the Special Collections and Archives Portal
Search Results
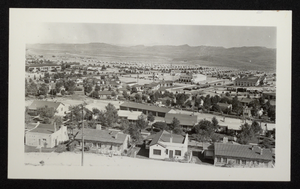
Panoramic photograph of Boulder City, Nevada, circa 1933-1934
Date
1933 to 1934
Archival Collection
Description
Boulder City, panorama of houses, view from the water tank. From this angle, building such as City Hall (left), the Boulder Theater building that contained the Boulder Dam Service Bureau (center), the Boulder Dam Hotel (right), and the Boulder Cafe/ Union Bus Terminal building (right) can be seen.
Image
Pagination
Refine my results
Content Type
Creator or Contributor
Subject
Archival Collection
Digital Project
Resource Type
Year
Material Type
Place
Language
Records Classification

