Search the Special Collections and Archives Portal
Search Results
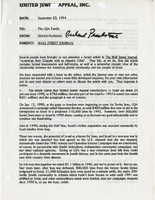
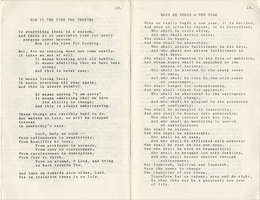
Prayer supplement for High Holy Days at Temple Beth Sholom, 1974
Date
Archival Collection
Description
The booklet includes meditations on faith, prayer, forgiveness and remembrance.
Text
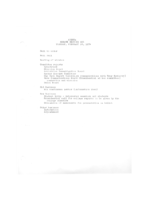
Meeting minutes for Consolidated Student Senate, University of Nevada, Las Vegas, February 26, 1974
Date
Archival Collection
Description
Text
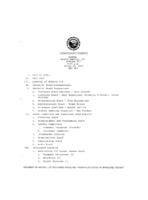
Meeting minutes for Consolidated Student Senate, University of Nevada, Las Vegas, March 22, 1983
Date
Archival Collection
Description
Text
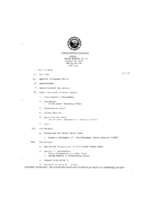
Meeting minutes for Consolidated Student Senate University of Nevada, Las Vegas, October 18, 1984
Date
Archival Collection
Description
Text

Meeting minutes for Consolidated Student Senate University of Nevada, Las Vegas, November 15, 1984
Date
Archival Collection
Description
Text
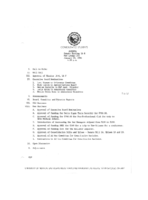
Meeting minutes for Consolidated Student Senate University of Nevada, Las Vegas, January 30, 1986
Date
Archival Collection
Description
Text
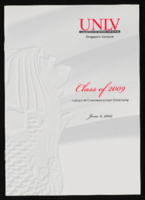
University of Nevada, Las Vegas (UNLV) Singapore Campus Class of 2009 Inaugural Commencement Ceremony program
Date
Archival Collection
Description
Commencement program from University of Nevada, Las Vegas Commencement Programs and Graduation Lists (UA-00115).
Text
Bergman Walls & Associates Architectural Drawings
Identifier
Abstract
The Bergman Walls & Associates architectural drawings are comprised of architectural and interior drawings created between 1997 and 2017. The drawings primarily focus on Las Vegas, Nevada properties, but also include drawings for projects around the United States and international locations. Typical drawing types include initial design sketches, exterior and interior perspective renderings, site plans, floor plans, sections, elevations, and detail drawings and diagrams of specific building components. The material is available in the form of physical drawings, digital scans of original content, and computer generated renderings, with some material in the collection unique to either physical or digital formats.
Archival Collection
