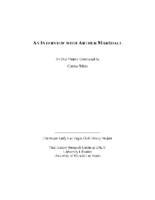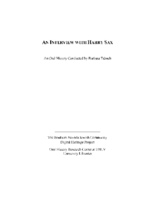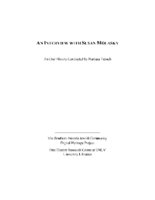Search the Special Collections and Archives Portal
Search Results

Transcript of interview with Jackie Boiman by Barbara Tabach, March 27, 2015
Date
Archival Collection
Description
Jackie, n?e Brooks, Boiman was born in Brooklyn and raised in Levittown, New York. Although Jackie recalls her family?s Jewish observance as far less than strict, her religious connection began in the Levittown Jewish Center Sunday School and under the close relationship she had with her grandmother, who kept kosher and inspired her to do so. In her early twenties, Jackie worked in data reduction at Grumman Aerospace Corporation and the space program; was married and had her only child, Andee. After twelve years of marriage, Jackie divorced and relocated to Las Vegas, where her parents had moved earlier. In Las Vegas, job opportunities for a single mother were scant. Then after months of searching, she found her first job as a part time secretary for Temple Beth Sholom. Over the course of the next nearly fifteen years, Jackie would go on to work with almost every congregation and temple in Las Vegas, developing their youth programs and contributing to the growth of each one for 15 years. After a brief retirement, she had gone back to work as the first administration person for Touro University. In this interview, Jackie discusses at length her involvement with each of the temples, her experiences with being a single mother and living below the poverty line. She shares how her life has been changed through trials and tribulations but how her faithfulness and commitment to her mission had led her to the success she has today.
Text

Transcript of interview with Glenn Tredwell by Barbara Tabach, March 4, 2016 and April 14, 2016
Date
Archival Collection
Description
In this interview Glenn Tredwell talks about his business ventures since moving to Las Vegas in 1976. He is able to address the many nuances of technology on the global gaming industry.
Text

Transcript of interview with Rabbi Bradley Tecktiel by Barbara Tabach, April 19, 2016
Date
Archival Collection
Description
Rabbi Bradley Tecktiel was born June 28, 1968 in Chicago, Illinois. He moved to New York City to attend university, where he received two Bachelor of Arts degrees: one from List College and one from Columbia University. He went on to achieve a Master?s degree from the Jewish Theological Seminary. Soon after graduating in 1996, Rabbi Tecktiel accepted his first clergy position in New Rochelle, New York. From there he went on to lead a congregation in Louisville, Kentucky, before eventually moving to Las Vegas to become the spiritual leader of Midbar Kodesh Temple in 2008. In this interview, Rabbi Tecktiel discusses the path that eventually brought him, his wife, Susan, and their three children to Las Vegas. He talks about his passion for developing Jewish community engagement and programming, and specifically about Midbar Kodesh Temple initiatives, including Yom HaShoah and educational programming. In addition, Rabbi Tecktiel reflects upon the growth of the Jewish community, both those affiliated and unaffiliated, and the impact of Jews on Las Vegas?, as well as Nevada?s, development.
Text

Transcript of interview with Gilbert Shaw by Barbara Tabach, May 3, 2016
Date
Archival Collection
Description
In this interview, Gil Shaw recalls milestones at Congregation Ner Tamid?first bat mitzvah?and anecdotes about leaders, first rabbis, donation by Moe Dalitz, services being held in Protestant churches, and even a controversy over colors for the new temple building of Ner Tamid.
Text

Transcript of interview with Arthur "Art" Marshall by Claytee D. White, February 11, 2014
Date
Archival Collection
Description
Interview with Arthur "Art" Marshall by Claytee White on February 11, 2014. In this interview, Marshall
Arthur Marshall was born in 1929 in Cleveland, Ohio. He met his wife, Jayn in 1953, and the couple moved to Las Vegas where she already lived with her family. Art joined his father-in-law in the family's retail clothing business. Art Marshall took over the retail clothing business with his brother-in-law, Herb Rousso, and expanded operations as Marshall-Rousso stores. Art quickly became very active in the Jewish community upon arriving in Las Vegas. He served as president at Temple Beth Sholom, and worked with other Jews in the city, many who owned and managed the hotels at the time, to build a strong Jewish community in Las Vegas. He served as the chairman of Nevada State Bank and spent 12 years on the Nevada Gaming Commission.
Text

Transcript of interviews with Louis Wiener, Jr. by Eleanor Johnson, January-February, 1990
Date
Archival Collection
Description
In this multi-part interview, Louis Wiener, Jr. discusses coming to Las Vegas from Pittsburgh at a young age, attending Las Vegas High School and University of Nevada Reno. He attended law school at University of California at Berkeley and passed the Nevada State Bar in 1941. He established a practice, Jones, Wiener and Jones, with Bob Jones and Cliff Jones and later with Herb Jones. He had another practice with Neil Galatz and Dave Goldwater, retiring in 1988. Wiener had other business ventures that allowed him to do pro bono work as a lawyer. Wiener discusses his family, including former spouses, his children, and various aspects of his career as an attorney in Las Vegas, representing hotels in the Greenspun antitrust lawsuit, and as an attorney for Bugsy Siegel. He says of his success, "I'm just lucky. I was here at the right time and I picked the right people to help."
Text

Transcript of interview with Harry Sax by Barbara Tabach, April 8, 2015
Date
Archival Collection
Description
Interview with Harry Sax by Barbara Tabach on April 8, 2015. In this interview, Sax discusses his family history and upbringing in Chicago, and his military service in Munich. He returned to Chicago and became business partners with Michael Schulson, with whom he opened several Arby's outposts, and expanded to Las Vegas in 1968. He talks about life in Las Vegas in the 1970s and the competition in the fast food industry. He then talks about the reform congregation in Chicago and his connection to Judaism throughout his life. He describes himself as a "closet Jew" before becoming president at Congregation Ner Tamid in 2007. Sax discusses the programs at Ner Tamid for all ages, and his continued involvement in the community.
In 1939, Harry Sax was born in Chicago, Illinois, the son to first generation American Jews. He spent his childhood on Chicago's South, where his family belonged to a progressive Reform congregation. After graduating from Hyde Park High School, he continued his education at Indiana University. In college, Harry was a member of the ZBT Jewish fraternity, participated in a singing group, and was a cadet in the Reserve Officers' Training Corps. Upon graduating from college, Harry was stationed in Munich, Germany as a second lieutenant in the Quartermasters Corps. In addition to his required military duties, he also participated in an after-hours acting group; through this group, he was hired as an extra and for small roles, including The Great Escape. When he finished his service, Harry returned to Chicago, where he connected with a high school friend, Mike Schulson. The two became partners and purchased Arby's franchises in Chicago and Las Vegas. Thus, in 1968, while his partner remained in Chicago, Harry moved to Las Vegas and opened two franchise locations in two weeks. Though it took a few years to stabilize the business and overcome competition, he opened a third location in 1972 on South Decatur, what was then the western edge of the city. Today, Harry has nineteen locations in Las Vegas, with additional franchises in Reno and Barstow, California, and employs nearly 300 people. After about twenty years as a "closet Jew" in the city, Harry reconnected with Judaism and joined Congregation Ner Tamid in the late 1990s. He served on its board, eventually becoming vice president and then president (2007-09). He also dedicated himself to have a bar mitzvah, following up on his Jewish education and confirmation as a teenager. Harry has also served on the Anti-Defamation League's board as well as an active member of the Chamber of Commerce.
Text

Transcript of interview with Rabbi Sanford Akselrad by Barbara Tabach, October 29, 2014
Date
Archival Collection
Description
Sanford Akselrad is the rabbi at Congregation Ner Tamid. In this interview he describes his rabbinical training, coming to Las Vegas, and the growth of the congregation.
More inclined in his youth to pursue a career as a scientist than rabbi, Sanford Akselrad (1957- ) became the rabbi at Congregation Ner Tamid in 1988. Turning his tenure, Rabbi Akselrad has lead the congregation through its move from Emerson to Street to its permanent home on Green Valley Parkway and I-215 and shares a fun story about buying desks and chairs from the Clark County School District. He talks about many of the milestones including: Project Ezra which he started during the 2008 recession to help Jewish community members find jobs; the NextGen program which was initiated to bring young adults in their twenties and thirties back to the temple. For over twenty years Rabbi Akselrad was a member of the board of the Nevada Governor?s Council on Holocaust education, a topic that was the focus of his rabbinical thesis. He was the founding president of the Clark County Board of Rabbis and has served on the boards of the Jewish Federation of Las Vegas, Jewish Family Services, and the Humana Hospital Pastoral Advisory Board. He was also the chair of the Federation?s Community Relations Council (CRC). Rabbi Akselrad is a board member of the Anti-Defamation League Nevada region office and the Interfaith Council of Southern Nevada. Sanford Akselrad was born on October 6, 1957 in Oakland, California and raised in Palo Alto. He attended the University of California, Los Angeles and then went to graduate school at the Hebrew Union College Jewish Institute of Religion. He spent the first year of his graduate program in Israel, the next two in Los Angeles, and the final two years in Cincinnati, Ohio. Rabbi Akselrad met his wife Joni in Reno, Nevada and married her during his third year of rabbinical school. The couple has two children, CJ and Sam. After his ordination in 1984, Rabbi Akselrad was associate rabbi of Temple Israel in Columbus, Ohio, one of the largest Reform congregations in the Midwest. His choice of career was inspired by his father, Sidney Akselrad, who was a prominent rabbi involved in social justice issues and the Civil Rights Movement. Sanford Akselrad has followed his father?s example of community involvement, both in Las Vegas and on a national level: he served on the board of the National Conference of Community and Justice (NCJJ), he was chair of the NCJJ's Inter-faith Council, and he is active in the Union of Reform Judaism (URJ).
Text

Transcript of interview with Richard "Curley" Francis by Connie Degernes, March 4, 1975
Date
Archival Collection
Description
On March 4, 1975, collector Connie Degernes interviewed truck driver and rigger, Richard L. (Curley) Francis (born on July 27, 1907 in Compton, California) in his home in Boulder City, Nevada. The main focus of this interview is the construction of the Hoover Dam. Mr. Francis discusses the various occupations he has held since relocating to Nevada, including, Cat Skinner, truck driver, cableway operator, rigger foreman, and crane operator. He also talks about working for the government and the Six Company in Las Vegas.
Text

