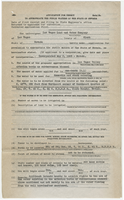Search the Special Collections and Archives Portal
Search Results
Stella Champo Iaconis Photograph Collection
Identifier
Abstract
The Stella Champo Iaconis Photograph Collection (approximately 1890-1950) contains four black-and-white photographic prints of the Helldorado Days celebration held in Las Vegas, Nevada and three photograph albums with family photographs. Included in the albums are images of Italian family members, and Stella and her sister Irene as young children on their family ranch in Southern Nevada in the 1920s and 1930s. The Champo family and other Las Vegas residents are prominently featured in photographs taken across Las Vegas, including at the Boulder Dam (Hoover Dam) dedication, the family's farm, and outside residences near downtown Las Vegas. The third album covers Stella Champo's personal life, with photographs of her first husband, Walter Cordano (married 1934-1942) and her second husband, John Iaconis. Included are trips to Los Angeles, California; Pioche, Ruth, and Goldfield, Nevada; and early downtown Las Vegas, including the Union Pacific Station. A partial inventory is available for the third album.
Archival Collection
Jean Ford Photograph Collection
Identifier
Abstract
The Jean Ford Photograph Collection (1964-1977) contains black-and-white photographic prints, contact sheets, and transparencies of Nevada politician and activist Jean Ford. The collection includes photographs of Jean Ford with the Nevada State Park Commission and various Nevadan politicians; Ford lecturing and campaigning; and of the 1977 National Women's Conference in Houston, Texas.
Archival Collection
Bob Stupak Professional Papers
Identifier
Abstract
The Bob Stupak Professional Papers (approximately 1900 to 2007) primarily documents the career of Las Vegas, Nevada casino owner, Bob Stupak. The materials in the collection include the planning of two resorts in Las Vegas, Nevada created by Bob Stupak: Vegas World and the Stratosphere. The collection also includes planning materials for the Titanic Las Vegas, an unbuilt resort envisioned by Stupak. Planning and promotional materials for Stupak's resorts including photographs, memorabilia, audiovisual materials, advertising mockups, and architectural drawings. The collection includes several scrapbooks and photographs of Stupak and his wife Sandy at events around Las Vegas. The materials also document Stupak's political campaigns running for mayor of Las Vegas in 1983 and 1987 and lieutenant governor of Nevada in 2006.
Archival Collection
Dorothy Dorothy Papers
Identifier
Abstract
The Dorothy Dorothy papers (approximately 1913-1986) document the life of singer, songwriter, columnist, pilot, and farmer, Dorothy Dorothy. Materials contain genealogy records, correspondence, business and organizational records, local history, sheet music, artifacts, and two boxes of photographic prints. Also included are materials relating to her active involvement with animal rights campaigns.
Archival Collection
Joshua Abbey Papers
Identifier
Abstract
Collection is comprised primarily of files from approximately the early 1980s to 2017 detailing Joshua Abbey's theater and film career; his involvement with environmental efforts in Southern Nevada such as the Citizens Against Nuclear Waste in Nevada (CANWIN); and his involvement with the Jewish community in Las Vegas, including the Jewish Film Festival, the Jewish Federation, Temple Beth Sholom, and other organizations. The collection also includes information about the Jewish Community Center from the 1950s and a file on the film production of
Archival Collection
Henry and Anita Schuster Papers
Identifier
Abstract
Collection is comprised of correspondence, speeches, essays, meeting minutes, photographs, research materials, publications, press clippings, awards, and event programs (1941-2011) that document the life of Henry Schuster, and his work with his wife Anita. Materials are mainly related to the Holocaust and to Holocaust memory and survivor organizations (especially the Holocaust Survivor's Group of Southern Nevada, which the couple founded, and L’Œuvre de Secours aux Enfants). Genealogical information is also included, as well as records of Henry Schuster’s time in the U.S. Army and his studies at the Manhattan Technical Institute.
Archival Collection
Del Webb Corporation Photograph Collection
Identifier
Abstract
The Del Webb Corporation Photograph Collection (approximately 1957 to 1988) consists of black-and-white photographic prints, black-and-white oversize reprints, negatives, and color slides focusing on the Mint Hotel and Casino in downtown Las Vegas, Nevada. Images depict the construction of a twenty-six story high-rise addition to the property, its grand opening and anniversary celebrations, the Mint 400 Off-Road race festivities, interior shots of the casino floor, restaurants and lounges, and a salon. Also included are exterior images of properties on Fremont Street considered to be competitors of the Mint, advertisements and billboards, and photographs of Del E. Webb and associates.
Archival Collection
San Pedro, Los Angeles & Salt Lake Railroad Company Records
Identifier
Abstract
The collection is comprised of records of the San Pedro, Los Angeles & Salt Lake Railroad Company (1901-1976). The construction of this railroad led to the founding of Las Vegas, Nevada and the creation of the Empire Construction Company and Las Vegas Land and Water Company. The records document the company's operations and include correspondence and contracts relating to lots in the Las Vegas townsite, payments and accounts, invoices and other audit materials from 1905 to 1923. The collection also includes the records of the railroad agent at Arden Station, located ten miles south of the Las Vegas Station, which contain correspondence, ledgers, freight and way bills, shipping orders, and telegrams.
Archival Collection

Application for permit to appropriate the public waters of the State of Nevada, November 1939
Date
Archival Collection
Description
Application for the Las Vegas Land and Water Company to appropriate the water from a new well on the Las Vegas Ranch. Original Collection: Union Pacific Railroad Collection 97-19
Text

Meeting minutes for Consolidated Student Senate University of Nevada, Las Vegas, November 6, 1995
Date
Archival Collection
Description
Text
