Search the Special Collections and Archives Portal
Search Results
Las Vegas High School Tales of Las Vegas Collection
Identifier
Abstract
The Las Vegas High School Tales of Las Vegas Collection consists of two hand-bound books written by the 1924 modern history class and the 1925 United States history class at Las Vegas High School. The two books, both entitled "Tales of Las Vegas", chronicle Las Vegas, Nevada history starting in the 17th century with the Spanish Jesuit and Franciscan Monks. The books then focus on the 1905 "boom" stage of Las Vegas, discussing topics including Mormons, Native Americans, and mining. The two books are similar in content but not identical, and both contain photographs of early Las Vegas, Nevada life.
Archival Collection

Map showing general plan for the district boundary of Lateral Sanitary Sewer District No. 1, Las Vegas, Nevada, circa 1928
Date
Description
Image
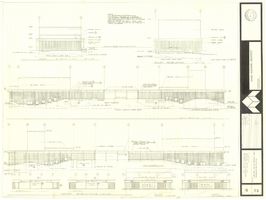
Architectural drawing of concert hall and drama theater, University of Nevada, Las Vegas, exterior elevations, November 5, 1969
Date
Archival Collection
Description
Exterior elevations for the concert hall and drama theater on the University of Nevada, Las Vegas campus, including a connecting courtyard. These buildings would become the Artemus W. Ham Concert Hall and the Judy Bayley Theatre. Sheet 6 of 35. "Drawn by G.T. Checked by K.D. Job number 6828. Scale 1/16" = 1'-0". Date Nov. 5, 1969"
Site Name: University of Nevada, Las Vegas
Address: 4505 S. Maryland Parkway
Image
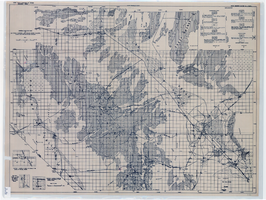
General geologic map of Las Vegas, Pahrump, and Indian Spring Valleys, Clark and Nye Counties, Nevada, 1948
Date
Description
At top of map: 'United States Department of the Interior, Geological Survey. State Engineer of Nevada. Water resources bulletin No. 5, Plate 1.' Relief shown by spot heights. Includes 3 inset maps of wells and springs in the vicinity of Pahrump, Manse Ranch and Indian Springs, Nevada. Scale [ca. 1:126,720. 1 inch to approx. 2 miles] (W 116°--W 115°/N 40°--N 36°). Originally published as plate 1 in Geology and water resources of Las Vegas, Pahrump, and Indian Spring Valleys, Clark and Nye Counties, Nevada by George B. Maxey and C.H. Jameson (1948), which is number 5 of the Water resources bulletin published by the Nevada Office of the State Engineer.
Image
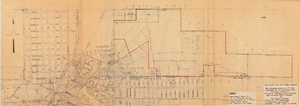
Map showing location of leased properties proposed to be sold to the Las Vegas Land and Water Company, October 2, 1952
Date
Archival Collection
Description
Image
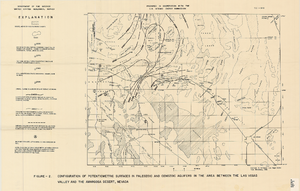
Map showing configuration of potentiometric surfaces in Paleozoic and Cenozoic aquifers in the area between the Las Vegas Valley and the Amargosa Desert, Nevada, 1963
Date
Description
Image
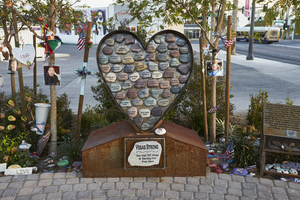
The "Vegas Strong" heart sculpture at the Las Vegas Community Healing Garden, looking south in Las Vegas, Nevada: digital photograph
Date
Archival Collection
Description
Following the October 1, 2017 killing of 58 people at the Route 91 Harvest Music Festival on the Las Vegas Strip, the Las Vegas community responded in a variety of ways. Envisioned by activists and built by volunteers, the City of Las Vegas established the Las Vegas Community Healing Garden at 1015 S. Casino Center Boulevard to honor the victims and give family members and the community a place to gather to remember.
Image
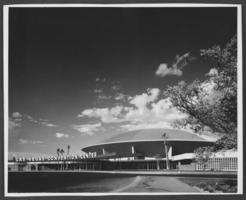
Photograph of Las Vegas Convention Center, Las Vegas, 1966
Date
Archival Collection
Description
Image

Letter from Robert E. Jones (Las Vegas) to Las Vegas Land and Water Company (Las Vegas), January 18, 1949
Date
Archival Collection
Description
Las Vegas Valley Water District lawyers broaching the subject of purchasing the Las Vegas Land and Water Company
Text
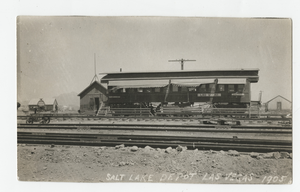
Postcard of the Las Vegas Depot, Las Vegas (Nev.), 1905
Date
Archival Collection
Description
Caption: Salt Lake Depot Las Vegas 1905
Image
