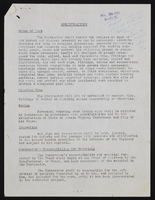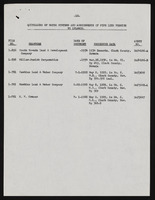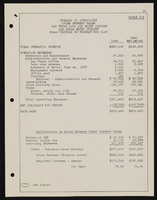Search the Special Collections and Archives Portal
Search Results
Summerhill Project, 1981 July 10
Level of Description
Scope and Contents
This set includes: preliminary sketches and site plans.
This set includes drawings for Bronze Construction (client).
Archival Collection
Collection Name: Gary Guy Wilson Architectural Drawings
Box/Folder: Roll 523
Archival Component

County agent project progress report, Formation of a drainage district, November 1, 1942
Date
Archival Collection
Description
Enough signatures had been collected to form a drainage district, but by such a small margin, that it was recommended 26 more signatures be secured before the process proceeded. Project Number: State Office No. 172, Clark County No.12. Name of Project: Formation of a Drainage District.
Text
Beatty 40 Unit Motel Project
Level of Description
Scope and Contents
This set includes: redlining, construction details, foundation plans, framing plans, exterior elevations, building sections, finish/door/window schedules and plumbing plans.
This set includes drawings for Elaine Parker (client).
Archival Collection
Collection Name: Gary Guy Wilson Architectural Drawings
Box/Folder: Roll 002
Archival Component
UNLV Special Projects, 2005-2016
Level of Description
Scope and Contents
Files include a NAH commercial starring Brad Garrett, photographs of various NAH events including Camp Mariposa, Camp Erin, Circle of Life Award Presentation, Maximum Hope Foundation Poker Tournament, Red Nose Day, NAH Swenson Inpatient Unit open house, Tenaya Inpatient Unit opening, and NAH Fellowship press conference and graduation.
Archival Collection
Collection Name: Nathan Adelson Hospice Records
Box/Folder: Digital File 00
Archival Component
Warehouse Project, 1980 September 16
Level of Description
Scope and Contents
Arville and Reno (Las Vegas, Nevada)
This set includes: preliminary sketches, site plans and water and sewer plans.
This set includes drawings for Edward C. Summers (client).
Archival Collection
Collection Name: Gary Guy Wilson Architectural Drawings
Box/Folder: Roll 524
Archival Component
Apartment Project, 1985 January 08
Level of Description
Scope and Contents
This set includes: building sections, site plans, exterior elevations, floor plans and preliminary sketches.
This set includes drawings for Tricon Enterprises (client).
Archival Collection
Collection Name: Gary Guy Wilson Architectural Drawings
Box/Folder: Roll 028
Archival Component




