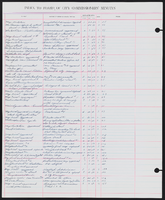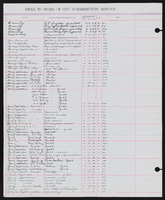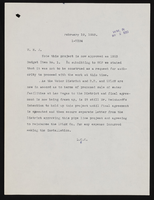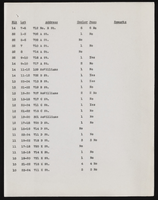Search the Special Collections and Archives Portal
Search Results
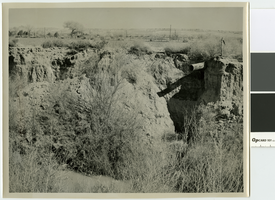
Photograph of an irrigation pipe and the Muddy River, Moapa Valley, Nevada, 1948
Date
Archival Collection
Description
A drainage pipe from an irrigation project hanging out over the edge of the banks of the Muddy River.
Transcribed Notes: Transcribed from photo sleeve: "Remains of an irrigation project in Moapa Valley. (1948)"
Image
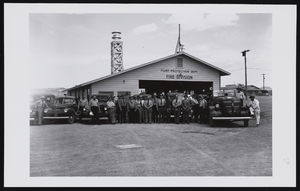
Fire Division of The Plant Protection Department, image 001: photographic print
Date
Archival Collection
Description
Image

Eastern view of the Basic Magnesium Industries boiler house: photographic print
Date
Archival Collection
Description
Image
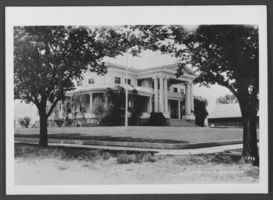
Photograph of governor's mansion, Carson City, Nevada, circa 1908-1909
Date
Archival Collection
Description
Image
Eugene Williams oral history interview
Identifier
Abstract
Oral history interview with Eugene Williams conducted by Claytee White on July 18, 2008 for the All That Jazz Oral History Project. Williams discusses being signed to a musical group called the Platters in 1970, and performing with them for eighteen years. Williams also talks about his temporary hiatus form music to focus on his family, then returning to music through an ex-Platters group called the Sound of the Platters.
Archival Collection

