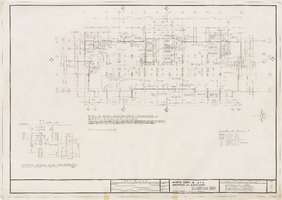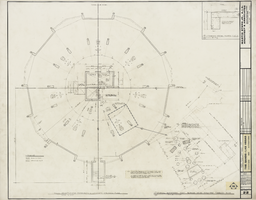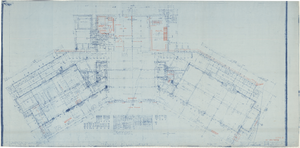Search the Special Collections and Archives Portal
Search Results

Data on wells and springs from the Las Vegas Land and Water Company, 1950
Date
Archival Collection
Description
List of wells and springs, amount of water filed for, and the purpose the water is used for
Text

Architectural drawing of Sahara Hotel 400 hi-rise addition (Las Vegas), concrete slab plan, December 29, 1961
Date
Archival Collection
Description
Architectural plans for the addition of a hotel tower for the Sahara from 1961. Includes revisions. Printed on onion skin. Leon Gluckson, architect; Berton Charles Severson, architect.
Site Name: Sahara Hotel and Casino
Address: 2535 Las Vegas Boulevard South
Image

Architectural drawing of Sands Hotel (Las Vegas), additions and alterations, basic architectural dimension and concrete openings plan, August 3, 1964
Date
Archival Collection
Description
Architectural plans for additions and alterations to The Sands. Printed on mylar. Includes revisions and notes. Berton Charles Severson, architect; Brian Walter Webb, architect; Frank R. Bernard, delineator.
Site Name: Sands Hotel
Address: 3355 Las Vegas Boulevard South
Image

Letter from [A. M. Folger] to Hugh A. Shamberger (Carson City), August 23, 1948
Date
Archival Collection
Description
Request to the state engineer to expedite their permit to drill a well since the period for people to object had expired.
Text

Estimate of cost to extend water main to Govt. Lot 1, Section 2, East Charleston Blvd., August 18, 1948
Date
Archival Collection
Description
Details of materials and prices needed to extend the water main to a new subdivision.
Text

Letter from C. G. Petrie to Al Folger (Las Vegas), June 17, 1948
Date
Archival Collection
Description
Letter including proposal to relocate a portion of the Las Vegas Creek.
Text

Letter from Public Service Commission of Nevada to Al Folger (Las Vegas), June 3, 1948
Date
Archival Collection
Description
Discussion of the fairness of the water rates for laundries, restaurants, baths, and toilets.
Text

Letter from A. M. Folger (Las Vegas) to G. F. Ashby, February 26, 1948
Date
Archival Collection
Description
Report on water usage, revenue, number of customers, and pipeline footage for the Las Vegas Land and Water Company.
Text

Architectural drawing of additions to pavilion at Zion National Park, Utah, first floor plan, December 12, 1925
Date
Description
First floor plan for pavilion building at Zion National Park, Utah, including north and south wing addditions. Includes chart of door and window sizes and descriptions. Scale: 1/4" = 1'0". "Dr. by N.D.B." "As constructed. 15782-B. Sheet no. 2. Job no. 348. Date 12/12/25." "Recommended by D.R. Hull per T.C. Unit, Landscape Eng. N.P.S. Approved by Stephen T. Mather, Director, N.P.S." "Rev. 1/11/26, 1/28/26, 2/2/26."
Site Name: Zion National Park (Utah)
Image

Rex Bell and Grandma Beldam with Rex Bell Jr. who is dressed in cowboy gear, seated on a saddle: photographic print
Date
Archival Collection
Description
Bell Family Scrapbook scanning, Set 4, proofed 11.04.2010 Rex Bell (George Francis Beldam )and Grandma Daisy Beldam with Rex Anthony Bell, Jr (Toni Larbow Beldam) who is dressed in cowboy gear, seated on a saddle in the great room of the ranch house at Walking Box Ranch
Image
