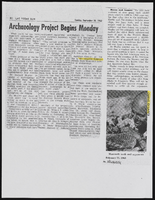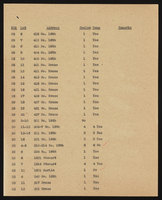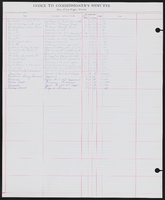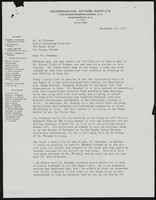Search the Special Collections and Archives Portal
Search Results
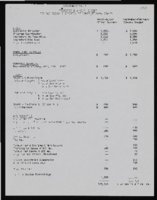
Economic Opportunity Board of Clark County (Nev.) financial and budget reports
Date
1964 to 1965
Archival Collection
Description
From the Clark County Economic Opportunity Board Records -- Series I. Administrative. This folder contains financial memos and reports of the Clark County Economic Opportunity Board from 1964 through 1965.
Text
Mack, Joyce, 1925-2024
Joyce Mack was a community leader, volunteer, and philanthropist in Las Vegas, Nevada who supported UNLV since its founding. Born Joyce Rosenberg on August 17, 1925 in Los Angeles, California, she later attended the University of California, Los Angeles, where she met her husband Jerome D. "Jerry" Mack. The couple married in 1946 and moved to Las Vegas, Nevada in 1947.
Person
Pagination
Refine my results
Content Type
Creator or Contributor
Subject
Archival Collection
Digital Project
Resource Type
Year
Material Type
Place
Language
Records Classification

