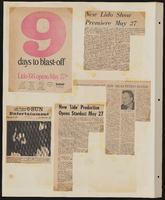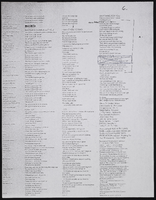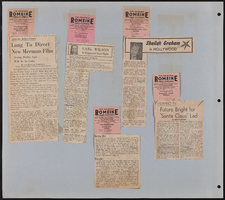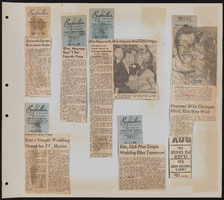Search the Special Collections and Archives Portal
Search Results
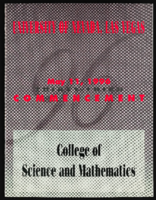
University of Nevada, Las Vegas (UNLV) College of Science and Mathematics 33rd commencement program
Date
Archival Collection
Description
Commencement program from University of Nevada, Las Vegas Commencement Programs and Graduation Lists (UA-00115).
Text
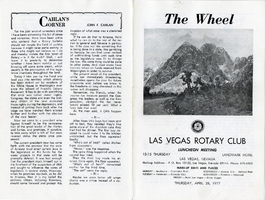
The Wheel Las Vegas Rotary Club newsletter, April 28, 1977
Date
Archival Collection
Description
Text
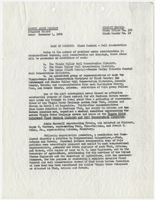
County agent project progress report, Flood control - soil conservation and soil conservation-domestic allotment, November 1, 1939
Date
Archival Collection
Description
Discussion of the formation of the Virgin River Watershed Flood Control District and Soil Conservation Committee and the efforts of all the individual soil conservation districts. Project Number: State Office No. 172. Clark County No. 12 and Project Number: State Office No. 284. Clark County No. 24
Text
Stewart, Helen Jane Wiser, 1854-1926
Helen Jane Wiser Stewart was born in 1854 in Springfield, Illinois. When she was nine years old, the family moved to Nevada, and then to Sacramento, California in 1863. Helen was educated in Sacramento and in 1873 she married Archibald Stewart in Stockton, California.
Person
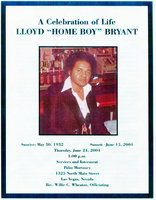
Funeral program for Lloyd "Home Boy" Bryant, June 24, 2004
Date
Archival Collection
Description
Funeral program for Lloyd "Home Boy" Bryant.
Text

