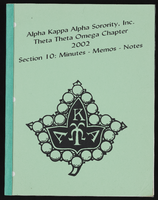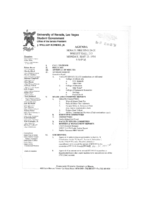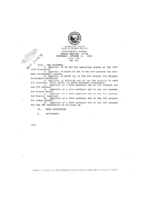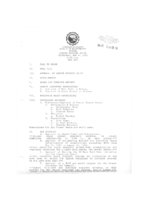Search the Special Collections and Archives Portal
Search Results

Meeting minutes for Consolidated Student Senate, University of Nevada, Las Vegas, October 04, 2004
Date
Archival Collection
Description
Text

Alpha Kappa Alpha Sorority, Theta Theta Omega Chapter meeting minutes (redacted)
Date
Archival Collection
Description
From the Alpha Kappa Alpha Sorority, Incorporated, Theta Theta Omega Chapter Records (MS-01014) -- Chapter records file.
Text

Meeting minutes for Consolidated Student Senate University of Nevada, Las Vegas, May 23, 1994
Date
Archival Collection
Description
Text

Meeting minutes for Consolidated Student Senate University of Nevada, Las Vegas, October 11, 1990
Date
Archival Collection
Description
Text

Meeting minutes for Consolidated Student Senate University of Nevada, Las Vegas, May 6, 1992
Date
Archival Collection
Description
Text
Fayle Family Photographs
Identifier
Abstract
The Fayle Family Photographs depict the Fayle Family in Southern Nevada and California from 1888 to 1990. The photographs primarily include family photographs of Leonard Fayle, Anna Louise Trapnell Fayle, Leonard Fayle’s parents George Fayle and Jean Henderson Fayle, Leonard Fayle’s siblings George Arthur Fayle and Jean Nevada Fayle, and Leonard and Anna Fayle’s children Jane and Edward Fayle. The photographs also depict the Nevada towns of Las Vegas, Goodsprings, and Jean, including railroad operations, mining, milling, and hauling freight. The collection includes a leather-bound photograph album containing images of the Fayle Family and the Yount Family.
Archival Collection
Bergman Walls & Associates Architectural Drawings
Identifier
Abstract
The Bergman Walls & Associates architectural drawings are comprised of architectural and interior drawings created between 1997 and 2017. The drawings primarily focus on Las Vegas, Nevada properties, but also include drawings for projects around the United States and international locations. Typical drawing types include initial design sketches, exterior and interior perspective renderings, site plans, floor plans, sections, elevations, and detail drawings and diagrams of specific building components. The material is available in the form of physical drawings, digital scans of original content, and computer generated renderings, with some material in the collection unique to either physical or digital formats.
Archival Collection
Florence Lee Jones and John Cahlan Papers
Identifier
Abstract
The Florence Lee Jones and John Cahlan Papers (1929-1983) contain material created by the couple related to their work at the
Archival Collection
James B. McDaniel Architectural Records
Identifier
Abstract
The James B. McDaniel Records (1960-1978) comprise the plans and drawings created by Las Vegas, Nevada architect James McDaniel who worked independently as James Brooks McDaniel Architect (from 1960-1978) and with a partner as Moffitt and McDaniel Architects, Limited (during the 1970s). This collection includes materials from over 115 projects managed by McDaniel. Records include oversized architectural drawings, and files of architectural projects. McDaniel designed many University of Nevada, Las Vegas (UNLV) buildings, residential, commercial, and landscape designs for Las Vegas clients. Also included are business files of construction estimates, specifications, invoices, change orders, and correspondence.
Archival Collection
