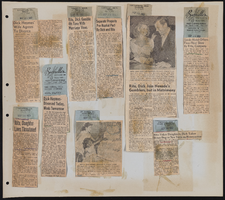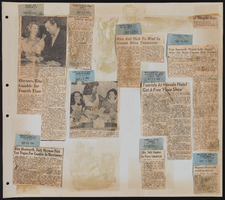Search the Special Collections and Archives Portal
Search Results
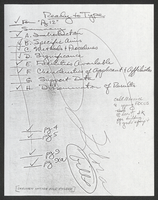
University of Nevada, Las Vegas law school establishment: correspondence
Date
Archival Collection
Description
Folder from the Flora Dungan Papers (MS-00193) -- Series 4. University of Nevada Regents Material.
Text
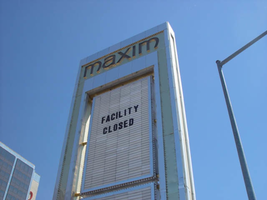
Photographs of Maxim signs, Las Vegas (Nev.), 2002
Date
Archival Collection
Description
Site address: 160 E Flamingo Rd
Sign owner: Premier Interval Resorts
Sign details: The Maxim is located just east of the Bourbon Street, in close proximity to Bally's Hotel Casino. The Maxim is no longer operating, and is fenced off from further inspection. The signage that is seen entails building signs, the original pylon, and the porte cochere
Sign condition: Structure 2 Surface 2
Sign form: Pylon; Fascia; Porte-cochère
Sign-specific description: Building: The tower itself contains the logo and giant text spelling the name of the establishment, on one side of the building. The tower is mirrored and reflective, thus matching the porte cochere and pylon, and reserves to collect its building signage to one end of the tower. The tower, which runs east/west, and faces north/south contains the signs on the east end structure. On the north and south faces of the building, giant red channel letters run vertically along the block surface. The letters look to be lined on the interior of the letters with neon. The logo can be seen on the east face. Pylon: The pylon sign is essentially a giant vertical monolith of a rectangle, divided into several different sub-shapes. The center of the monolith is occupied by cabinets which fill in most of the shape, with a small gap bordering the cabinet. The cabinets are treated the same as the square arch, and flush with the surface. The cabinets are very subtle and create an illusion of one solid object. The entire outer arch shape and interior cabinets are bordered with polished aluminum. The interiors surface of the arch are covered in polished gold aluminum panels. The lining of the incandescent bulbs on the sign is interesting. On the arch the incandescent bulbs are on the interior return width of the aluminum borders. With this configuration, the bulbs sit parallel to the surface instead of perpendicular. The main marquee text is aligned horizontally across the top in gold channel letters with red plastic faces. The letters blend with the gold surface nicely. The interior cabinets are internally lit with plastic faces. There are two cabinets, the larger of the two, occupying the upper part the interior space of the monolith. Incandescent bulbs line the exteriors of the cabinets, sitting back on a recessed edge. Porte Cochere: The porte cochere is unique, opting to rise high above the surface of the pavement. The prismatic design crafted in polished aluminum, interlocks into a pattern suitable to the space which it resides. The recesses in which the decoration resides are separated by a small width of structure. This pattern of giant recesses, matched with the prismatic design in each negative space create a hulking environment high above the head in proud stature. Along the peak edge of the pieces of the prism, rods protrude every foot or so, creating a row of arms holding incandescent spheres.
Sign - type of display: Neon; Incandescent
Sign - media: Steel; Plastic
Sign - non-neon treatments: Graphics; Paint
Sign animation: chasing, flashing
Sign environment: The Maxim is now closed, and stands in marked contrast to its neighbors a bit to the east--the famous "Four Corners" of Flamingo and the Strip, and next to the trendy Meridian at Hughes Center apartment complex.
Sign designer: Maxim letter design: Kenneth Young, Porte Cochere; Lighting: Jack Dubois Pylon sign: Marnell Corrao
Sign - date of installation: 1977
Sign - thematic influences: The influence of the Maxim hotel was 70's Vegas design refined to simple geometric forms and curved linear logo's. The pylon was completely sheathed in polished aluminum, as well as the underside of the porte cochere being polished gold aluminum. The use of the popular 70's material is used extensively throughout the design. Letters hung over the main entrance, as well as signage on three sides of the building. Other examples of the material can be seen elsewhere but not as extensively. The only property that comes close is the pylon for usage of the material is the Westward Ho.
Surveyor: Joshua Cannaday
Survey - date completed: 2002
Sign keywords: Chasing; Flashing; Pylon; Fascia; Porte-cochère; Neon; Incandescent; Steel; Plastic; Graphics; Paint
Mixed Content
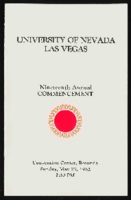
University of Nevada, Las Vegas (UNLV) 19th commencement program
Date
Archival Collection
Description
Commencement program from University of Nevada, Las Vegas Commencement Programs and Graduation Lists (UA-00115).
Text
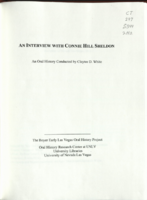
Transcript of interview with Connie Hill Sheldon by Claytee White, February 11, 2013
Date
Archival Collection
Description
Connie Hill Sheldon and her identical twin, Billie, also were members of Rancho High School 's first graduating class of 1962. Connie and Billie were born in 1944 in Oklahoma and spent their early years in southern California before moving to Las Vegas in 1956 with their mother, brother, and stepfather, Gerald Elmore. In Las Vegas Connie and her siblings attended Sunrise Acres Elementary School before going to Rancho, and the family was active with Homesite Baptist Church. While she was at Rancho Connie worked at the Huntridge Theater, and she continued working there after she graduated. In 1968 Connie married fellow Rancho '62 classmate Clyde Sheldon in Goldfield, Nevada. At the time of their marriage Clyde was an active-duty Marine. Over the course of his twenty-year USMC career the Sheldons lived in several places, but following his 1983 retirement they returned to Las Vegas and then moved to Pahrump. In this interview Connie particularly focuses on military life in New Yo
Text

Transcript of interview with Rabbi Sanford Akselrad by Barbara Tabach, October 29, 2014
Date
Archival Collection
Description
Sanford Akselrad is the rabbi at Congregation Ner Tamid. In this interview he describes his rabbinical training, coming to Las Vegas, and the growth of the congregation.
More inclined in his youth to pursue a career as a scientist than rabbi, Sanford Akselrad (1957- ) became the rabbi at Congregation Ner Tamid in 1988. Turning his tenure, Rabbi Akselrad has lead the congregation through its move from Emerson to Street to its permanent home on Green Valley Parkway and I-215 and shares a fun story about buying desks and chairs from the Clark County School District. He talks about many of the milestones including: Project Ezra which he started during the 2008 recession to help Jewish community members find jobs; the NextGen program which was initiated to bring young adults in their twenties and thirties back to the temple. For over twenty years Rabbi Akselrad was a member of the board of the Nevada Governor?s Council on Holocaust education, a topic that was the focus of his rabbinical thesis. He was the founding president of the Clark County Board of Rabbis and has served on the boards of the Jewish Federation of Las Vegas, Jewish Family Services, and the Humana Hospital Pastoral Advisory Board. He was also the chair of the Federation?s Community Relations Council (CRC). Rabbi Akselrad is a board member of the Anti-Defamation League Nevada region office and the Interfaith Council of Southern Nevada. Sanford Akselrad was born on October 6, 1957 in Oakland, California and raised in Palo Alto. He attended the University of California, Los Angeles and then went to graduate school at the Hebrew Union College Jewish Institute of Religion. He spent the first year of his graduate program in Israel, the next two in Los Angeles, and the final two years in Cincinnati, Ohio. Rabbi Akselrad met his wife Joni in Reno, Nevada and married her during his third year of rabbinical school. The couple has two children, CJ and Sam. After his ordination in 1984, Rabbi Akselrad was associate rabbi of Temple Israel in Columbus, Ohio, one of the largest Reform congregations in the Midwest. His choice of career was inspired by his father, Sidney Akselrad, who was a prominent rabbi involved in social justice issues and the Civil Rights Movement. Sanford Akselrad has followed his father?s example of community involvement, both in Las Vegas and on a national level: he served on the board of the National Conference of Community and Justice (NCJJ), he was chair of the NCJJ's Inter-faith Council, and he is active in the Union of Reform Judaism (URJ).
Text

Transcript of interview with Sandra Peña by Lada Mead and Stefani Evans, March 27, 2017
Date
Archival Collection
Description
Sandra Peña’s story begins in East Los Angeles, where she spent her first fifteen years with her parents (both from Michoacán, Mexico), and her younger sister. The father's managerial position at Master Products allowed the family to live rent-free in a company-owned house behind the main factory, because he collected the rents for the company's two other dwellings. In this interview, Peña recalls the family move to Porterville, in California's Central Valley, her return to Los Angeles at nineteen, and her work with Parson’s Dillingham, a contractor for the Metrolink rail system. She draws the link between the Los Angeles and Las Vegas construction communities by describing her husband's move to Las Vegas to find work; a chance Las Vegas encounter with a friend from Chino, California; her ability to gain employment in Las Vegas at Parson’s, a company that had joint ventured with Parson’s Dillingham, and her move from there to Richardson Construction, a local minority-owned company. As Peña says, "It's kind of all intermingled. Even if you go here and you go there, it's like everybody knows everybody." Throughout, Peña weaves her family story into the narrative as she describes her youth, the birth of her son, the illness and death of her father, and her family's participation in her current employment with Richardson. As she remembers the people, places, and events of her life, Peña speaks to the ways one woman of color built on her interstate construction connections and rose in a male-dominated industry.
Text


