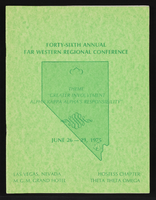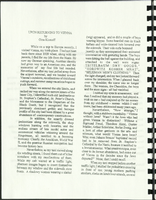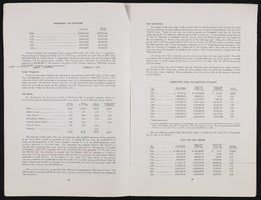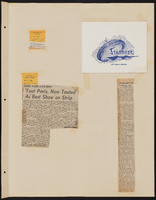Search the Special Collections and Archives Portal
Search Results

Alpha Kappa Alpha Sorority, Theta Theta Omega Chapter scrapbook: "Exemplifying excellence through sustainable service"
Date
Archival Collection
Description
From the Alpha Kappa Alpha Sorority, Incorporated, Theta Theta Omega Chapter Records (MS-01014).
Mixed Content

Alpha Kappa Alpha Sorority 46th Far West Regional conference program (M.G.M. Grand)
Date
Archival Collection
Description
From the Alpha Kappa Alpha Sorority, Incorporated, Theta Theta Omega Chapter Records (MS-01014) -- Ivy Leaf magazines and event souvenir programs file.
Text
Tony Sanchez (NV Energy) oral history interview conducted by Magdalena Martinez and Elia Del Carmen Solano-Patricio: transcript
Date
Archival Collection
Description
From the Lincy Institute "Perspectives from the COVID-19 Pandemic" Oral History Project (MS-01178) -- Business interviews file.
Text

Compilation of writings from the Holocaust Survivors' Group, circa 1998
Date
Archival Collection
Description
Bound compilation of four issues of the Holocaust Survivors' Group essays and poems.
Text
Audio clip from interview with Arthur "Art" Lurie by Cheryle Bacot, April 25, 1986
Date
Archival Collection
Description
Part of an interview with Arthur "Art" Lurie on April 25, 1986. In this clip, Lurie discusses his family, childhood, and moving to Nevada.
Sound
Audio clip from interview with Henry and Anita Schuster by Claytee White, March 1, 2011
Date
Archival Collection
Description
Part of an interview with Henry and Anita Schuster on March-April 2011. In this clip, the Schuster's discuss childhood, family, and life during the rise of Nazi power.
Sound
Bergman Walls & Associates Architectural Drawings
Identifier
Abstract
The Bergman Walls & Associates architectural drawings are comprised of architectural and interior drawings created between 1997 and 2017. The drawings primarily focus on Las Vegas, Nevada properties, but also include drawings for projects around the United States and international locations. Typical drawing types include initial design sketches, exterior and interior perspective renderings, site plans, floor plans, sections, elevations, and detail drawings and diagrams of specific building components. The material is available in the form of physical drawings, digital scans of original content, and computer generated renderings, with some material in the collection unique to either physical or digital formats.
Archival Collection



