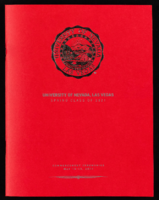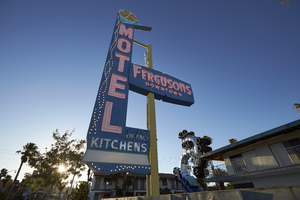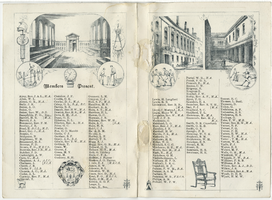Search the Special Collections and Archives Portal
Search Results

University of Nevada, Las Vegas (UNLV) Spring 2021 commencement program
Date
Archival Collection
Description
Commencement program from University of Nevada, Las Vegas Commencement Programs and Graduation Lists (UA-00115).
Text

Photographs of Fergusons Motel sign at sundown, Las Vegas (Nev.), June 28, 2017
Date
Archival Collection
Description
Site address: 1028 Fremont St
Sign owner: 1028 Fremont LLC (Assessor) /Downtown Las Vegas Project (Bruzda, 2016; Millward, 2017; Schoenmann, 2013; Snel 2014)
Sign details: The building was constructed in 1946 (Assessor). The business opened originally as the Franklin Motel (RoadsideArchitecure.com). The motel may have been renamed Ferguson's in 1962 (Las Vegas motels-Then and Now). The current sign probably dates from the late 1950's or 1960's and is not from the Franklin (RoadsideArchitecture.com). Downtown Project partners purchased Fergusons Motel in December 2012 and the property was closed as of 2013 (Schoennmann, 2013). The Downtown Project planned to convert the motel's 69 rooms into retail shops, offices, taverns and a restaurant (Schoenmann). As of May 2017, no construction had been completed and The Downtown Project had altered its plans to instead use the site for residences, restaurants and art space (Millward, 2017).
Sign condition: Condition is 5. The sign has been reconditioned to look like new.
Sign form: Pole
Sign-specific description: The sign is mounted on a rectangular metal pole which is painted yellow. Attached to the street side of the pole are several metal cabinets joined to form an "L" shape which points toward the motel. The bottom cabinet contains the word "KITCHENS", which runs horizontally in white painted sans serif letters and white sans serif skeleton neon letters. Below "KITCHENS" is a white plastic light box. Below the lightbox are two rows of intertwining clear light bulbs. The bottom of the metal cabinet is shaped like two undulating waves. Over the top of "KITCHENS" is a small cabinet which spells out "VACANCY" in white san serif letters which are covered by clear skeleton neon sans serif letters spelling out, "Sorry NO VACANCY". The word "MOTEL" runs vertically down the sign in white painted and white neon letters, all san serif. Neon tubes outline the letters while another tube runs down the center. Running down the street side of the sign are three intertwining rows of clear light bulbs. The top of the cabinet is painted green in the shape of a chevron or boomerang. The bottom sides of the boomerang intersect at a perpendicular angle and the top is curved. The tip of the boomerang juts out from the sign toward the hotel. The interior of the boomerang is traced by three rows of skeleton neon. On top of the boomerang is a yellow circle outlined in light blue. The blue outline contains 16 clear light bulbs. The yellow interior of the circle has 16 spiral rows of clear light bulbs running from the exterior to the interior of the circle. The yellow pole which supports the sign runs through a lozenge shaped blue metal cabinet. The cabinet states, "FERGUSONS" in Googie style white letters and skeleton neon and "DOWNTOWN" is sans serif white letters and skeleton neon. Above the cabinet, attached to a pole, is a white statue of a climbing figure which is similar to other figures on Fremont Street and was likely added to the sign by the Downtown Project.
Sign - type of display: Neon and incandescent
Sign - media: Steel and plastic. Possibly fiberglass for the climbing figure.
Sign - non-neon treatments: Incandescent light bulbs, light box
Sign environment: In the East Fremont district this motel is surrounded by other motels many of which are also currently closed.
Sign - date of installation: Circa late 1950's/ 1960's
Sign - date of redesign/move: The sign is probably from the late 1950's or 1960's (RoadsideArchitecture.com). A postcard from the 1960's shows the background of the "MOTEL" portion of the sign painted black (Garofalo, 2011). Below "FERGUSONS" hung two smaller signs: the top sign displayed the AAA symbol and the words, "Phone", "Pool" and "T-V" (Garofalo, 2011). The lower sign displayed three badges (auto clubs?).
Sign - artistic significance: The sign design style is Googie.
Survey - research locations: Bruzda, N. (2016 May 2). Construction planned for Fergusons Motel in downtown Las Vegas still yet to be seen. Las Vegas Review Journal. Retrieved from https://www.reviewjournal.com/business/construction-planned-for-fergusons-motel-in-downtown-las-vegas-still-yet-to-be-seen/ Clark County Assessor. Parcel No. 139-35-201-006. Retrieved from http://www.clarkcountynv.gov/assessor/Pages/PropertyRecords.aspx?H=redrock&P=assrrealprop/pcl.aspx Garofalo, M. (2011 November 1). Still standing-Fergusons[sic] Motel [Photograph]. Retrieved from https://www.flickr.com/photos/vintageroadtrip/6305057708/in/photolist-aBa4Zw-qeNAZa-fxWx3V-54q1dr-7qs1A1-81uYMJ-9i1MAF-pUfCjM-m57jkW-8BzGrN-nM1Nyq-zCCx9s-EJBciL-BkTrgS-zpiF94-aW6aKv-2ZFRQ4-opLfq5-riESKk-n8Wdz-qmMWgN-riESNg-FW15N3-dvx2N-7As5GF-aC7z44-omUMSx-qmMWKy-5XLHvx-evbtLo-onbi7i-635ftN-UhMyz7-8sfVoW-BVWgRY-m8qWB8-ev8mFD-6sadvS-8FdMPf-pBdbtQ-etP68R-pfCeRE-54HNiA-9uFAxg-3b4UbW-FWTWBt-pjCShX-8Bv6mp-aUDgVc-qUKBLu Las Vegas motels-Then and now. (n.d.) Retrieved from http://stefanidrivesvegas.com/2.html Millward, W. T. (2017 May 8). Plans to turn Fergusons Motel into mixed-use campus advance. Las Vegas Review Journal. Retrieved from https://www.reviewjournal.com/local/local-las-vegas/downtown/plans-to-turn-fergusons-motel-into-mixed-use-campus-advance/ RoadsideArchitecture.com. Fergusons Motel. Retrieved from http://www.roadarch.com/signs/nvvegas2.html Schoenmann, J. (2013 July 3). Joe Downtown: Ferguson Motel being converted into taverns, retail spaces. Las Vegas Sun. Retrieved from https://lasvegassun.com/news/2013/jul/03/joe-downtown-ferguson-motel-being-converted-tavern/ Snel, A. (2014 August 5). New plans proposed for rundown Fremont Street motel. Las Vegas Review Journal. Retrieved from https://www.reviewjournal.com/business/new-plans-proposed-for-rundown-fremont-street-motel/
Surveyor: Mitchell Cohen
Survey - date completed: 2017-08-16
Sign keywords: Steel; Plastic; Fiberglass; Incandescent; Pole sign; Neon
Mixed Content
Helen J. Stewart Papers
Identifier
Abstract
The Helen J. Stewart Papers (1869-1978) document the life of Las Vegas, Nevada pioneer, Helen J. Stewart. It includes correspondence between Stewart and her children as well as various family legal papers and certificates. The collection also contains Helen J. Stewart's 70th birthday scrapbook, a ledger, and a day book from 1904-1919, as well as several photograph albums and information related to the family burial plot.
Archival Collection
Linda Miller Papers
Identifier
Abstract
The Linda Miller Papers (2008-2024) document Dr. Linda Miller's historic preservation work in Las Vegas, Nevada including her work portraying early Las Vegas resident, Helen J. Stewart, at historical events across Southern Nevada. The collection documents Miller's efforts to erect a statue of Helen Stewart at the Las Vegas, Nevada Old Mormon Fort, as well as her contributions to the programming for Sarah Winnemucca Day in 2018. The collection documents Miller's appearances as Helen J. Stewart through photographs, pamphlets, video recordings, digital files, and curriculum used for her outreach work. The collection also documents Dr. Miller's activities as chair for the Nevada State Society chapter of the National Society of the Daughters of the American Revolution (NSDAR) and as a member of the National Society Sons and Daughters of the Pilgrims Southern Nevada Chapter.
Archival Collection
Sandstone Ranch Collection
Identifier
Abstract
The Sandstone Ranch Collection is comprised of bank statements, letters, correspondence, and photographs relating to the Wilson family from 1907 to 1941. The collection includes information about the financial aspect of the Wilson Ranch, later renamed the Sandstone Ranch, located outside of Las Vegas, Nevada. The collection also includes information about the personal lives of those working on the including contracts about grazing cattle, selling cattle, and appropriation of water.
Archival Collection
Claudine Williams Papers
Identifier
Abstract
The Claudine Williams Papers (1956-2009) contain awards, contracts, personal and business correspondence, newspaper clippings, and photographs pertaining to Las Vegas, Nevada businesswoman and philanthropist, Claudine Williams. The collection also includes extensive information on her hotel and gaming properties, including the Silver Slipper Gambling Hall, Holiday Casino, and Harrah's Hotel and Casino, as well as her honorary doctoral degree, medals, and audiovisual materials of interviews, news reports, and events.
Archival Collection
Tomiyasu Family Photograph Collection
Identifier
Abstract
The Tomiyasu Family Photograph Collection (approximately 1908 to 1991) consists of black-and-white photographic prints of the Tomiyasu family and their farming business in southern Nevada.
Archival Collection
JMA Architecture Studio Records
Identifier
Abstract
The JMA Architecture Studio Records are comprised of architectural records (1953-2002) created by the American architect Jack Miller and/or his architectural firm, known as both Jack Miller & Associates, Architects, & Engineers, Inc and JMA Architects, Inc. This collection includes 30.25 linear feet of materials documenting work on over 250 projects. The collection focuses on Las Vegas and Reno, Nevada. The materials feature photographs of the firm’s projects and hand-drawn architectural drawings, ranging from pencil and ink on tracing paper preliminary sketches to ink on Mylar (TM) construction documents. The drawings also contain work from a number of consultants, engineers, and other architects who collaborated on the development of the various projects. The collection includes architectural drawings for hotels, casinos, integrated casino resorts, office towers, multi-family residential developments, and custom single-family homes.
Archival Collection

