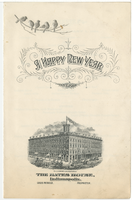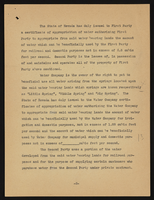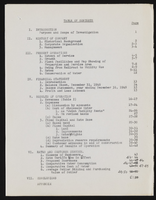Search the Special Collections and Archives Portal
Search Results
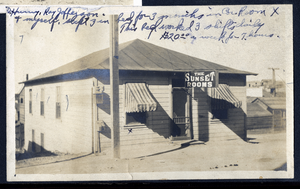
Photograph fo Sunset Rooms boarding house, Goldfield (Nev.), circa 1906-1908
Date
1906 to 1908
Archival Collection
Description
Caption: Handwritten at top of photograph: "D. Hurry, Ray Jefferson & myself. Slept 3 in bed for 3 months in cor room X. This [red] worked 3 shifts daily. $20.00 a week for 7 hours."
Site Name: Sunset Rooms (Goldfield, Nev.)
Site Name: Sunset Rooms (Goldfield, Nev.)
Image

Photograph of a view looking east from Bonnie Claire Mill, Bonnie Claire (Nev.), early 1900s
Date
1900 to 1925
Archival Collection
Description
Caption: Looking due east from Bonnie Claire Mill. Montana Station under x taken from mill
Image
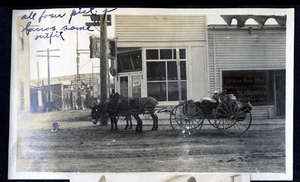
Photograph of a mule team and wagon in front of Swan Bar, Goldfield (Nev.), early 1900s
Date
1900 to 1925
Archival Collection
Description
Caption: All four pict. of burros same outfit
Site Name: Swan Bar (Goldfield, Nev.)
Site Name: Swan Bar (Goldfield, Nev.)
Image
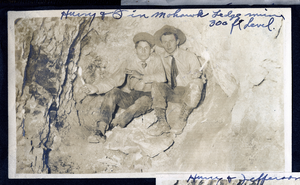
Photograph of Dalta Hurry and C. A. Earle Rinker in Mohawk Ledge mine, Goldfield (Nev.), early 1900s
Date
1900 to 1925
Archival Collection
Description
Caption: Hurry & I in Mohawk Ledge mine 300 ft level.
Image
Rojas, Mirtha
Mirtha Rojas is originally from La Habana, Cuba and came to the United States to join his brother that had lived in Miami since Mirtha was a child. Mirtha describes her childhood as many happy moments where she learned and enjoyed musical instruments from a young age, and became a music teacher in Cuba as well. Mirtha states after her parents had died, she faced some difficult times and her brother invited her to come to Miami where she arrived in 2009 along with her nine year old daughter.
Person
Pagination
Refine my results
Content Type
Creator or Contributor
Subject
Archival Collection
Digital Project
Resource Type
Year
Material Type
Place
Language
Records Classification

