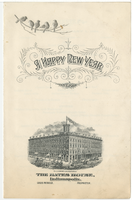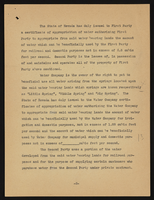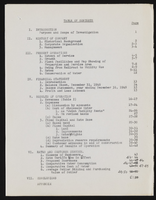Search the Special Collections and Archives Portal
Search Results
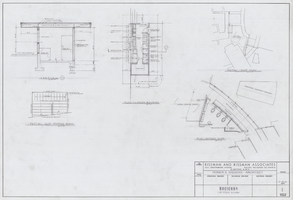
Architectural drawing of the Hacienda (Las Vegas), second room and public area additions, barbershop, cabana, sections, and partial plot plan, February 28, 1964
Date
Archival Collection
Description
Barbershop, cabana, sections, and partial plot plan for a remodel of the Hacienda from 1964.
Site Name: Hacienda
Address: 3590 Las Vegas Boulevard South
Image
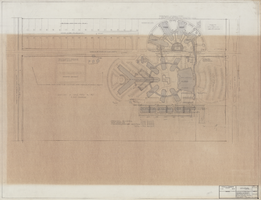
Architectural drawing of the Hacienda (Las Vegas), plans and details of the second room and public area additions, October 31, 1957
Date
Archival Collection
Description
Plot Plan of a proposed 220 room addition for the Hacienda from 1957.
Site Name: Hacienda
Address: 3590 Las Vegas Boulevard South
Image
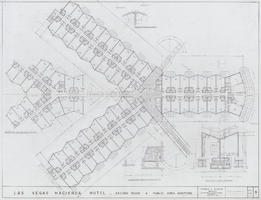
Architectural drawing of the Hacienda (Las Vegas), plans and details of the second room and public area additions, January 9, 1963
Date
Archival Collection
Description
Plan for the hotel wing from the 1963 addition to the Hacienda.
Site Name: Hacienda
Address: 3590 Las Vegas Boulevard South
Image
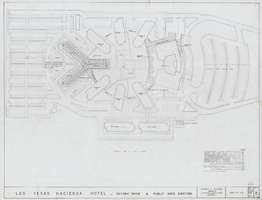
Architectural drawing of the Hacienda (Las Vegas), second room and public area additions, general plot plan, December 21, 1962
Date
Archival Collection
Description
General plot plan with public area additions for the 1963 renovation of the Hacienda. Includes revision dates and parking tabulations.
Site Name: Hacienda
Address: 3590 Las Vegas Boulevard South, Las Vegas, NV
Image
Rojas, Mirtha
Mirtha Rojas is originally from La Habana, Cuba and came to the United States to join his brother that had lived in Miami since Mirtha was a child. Mirtha describes her childhood as many happy moments where she learned and enjoyed musical instruments from a young age, and became a music teacher in Cuba as well. Mirtha states after her parents had died, she faced some difficult times and her brother invited her to come to Miami where she arrived in 2009 along with her nine year old daughter.
Person

