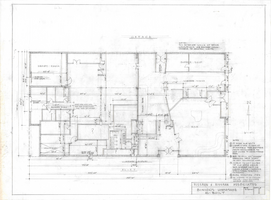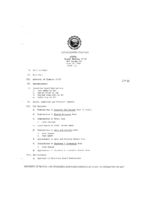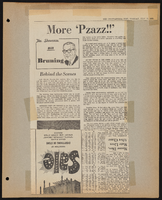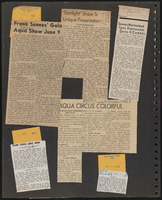Search the Special Collections and Archives Portal
Search Results

Binion's Horseshoe Garage: architectural drawing
Date
Archival Collection
Description
From the Homer Rissman Architectural Records (MS-00452). Written on the image: "Garage. Rissman & Rissman Associates. Binion's Horseshoe as-built. Date 9-20-67. Sheet #1".
Image
Rodman, Kitty, 1925-2014
Kitty Rodman was born on July 5, 1925 in Richmond, Virginia. Before she relocated to Las Vegas, Nevada and became known as the “First Lady of Construction,” she worked as a payroll supervisor for a government construction project in the early-to-mid 1940s where she gained experience in construction administration.
Person
Harry Floyd Alter Photograph Collection
Identifier
Abstract
The Harry Floyd Alter Photograph Collection (1905-1916) is comprised of black-and-white photographic prints and negatives. The images depict scenes in Las Vegas, Nevada, including the Las Vegas Ranch, the Arizona Club, and baseball teams and fields. Also included are images of Harry Floyd Alter and his friends.
Archival Collection
Jerry Tarkanian Memorabilia
Identifier
Abstract
The Jerry Tarkanian Memorabilia (1990-1992, 2013) contains two plaques, newspaper clippings, two magazine articles, and one photograph.
Archival Collection
St. Joseph's Catholic School (Las Vegas, Nevada) Records
Identifier
Abstract
The St. Joseph's Catholic School (Las Vegas, Nevada) Records date from 1964 to 2013 and contain albums, photographs, yearbooks, honor society membership rosters, a prospectus for a new school, and a Diocese of Las Vegas 10th Anniversary video. St. Joseph's Catholic School operated from 1948 to 2013 in Las Vegas, Nevada.
Archival Collection
Irma McGonagill Papers
Identifier
Abstract
The Irma McGonagill Papers (1907-1970) document her life in Tonopah, Nevada. The collection includes handwritten notes about her life in Tonopah, a stock certificate from the Silver Bow mine, and correspondence with Nanelia S. Doughty about life in Tonopah.
Archival Collection

Meeting minutes for Consolidated Student Senate University of Nevada, Las Vegas, June 27, 1985
Date
Archival Collection
Description
Text
JMA Architecture Studio Records
Identifier
Abstract
The JMA Architecture Studio Records are comprised of architectural records (1953-2002) created by the American architect Jack Miller and/or his architectural firm, known as both Jack Miller & Associates, Architects, & Engineers, Inc and JMA Architects, Inc. This collection includes 30.25 linear feet of materials documenting work on over 250 projects. The collection focuses on Las Vegas and Reno, Nevada. The materials feature photographs of the firm’s projects and hand-drawn architectural drawings, ranging from pencil and ink on tracing paper preliminary sketches to ink on Mylar (TM) construction documents. The drawings also contain work from a number of consultants, engineers, and other architects who collaborated on the development of the various projects. The collection includes architectural drawings for hotels, casinos, integrated casino resorts, office towers, multi-family residential developments, and custom single-family homes.
Archival Collection


