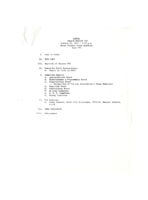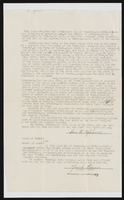Search the Special Collections and Archives Portal
Search Results
Nevada Poetry Society Records
Identifier
Abstract
The Nevada Poetry Society Records are comprised of the Society's records dating from 1961 to 1973. Society organizer and president, Mildred Breedlove is featured prominently in the collection. Materials include Silver Strings: Nevada Poetry Society Anthology, a collection of poems commemorating Nevada's centennial year, individual poems from members, financial records, correspondence, and newsletters.
Archival Collection
Cork Proctor Papers
Identifier
Abstract
The Cork Proctor Papers document the career of comedian Cork Proctor from 1942 to 2012. The papers include photographs, programs, advertisements, and newspaper articles that illustrate both the longevity and influence of one of Nevada's most famous comedians. From 1972 to 2012, in both Reno and Las Vegas, Proctor consistently worked as a stand-up comedian, writer, and roaster.
Archival Collection
Gwendolyn Woolley Photographs
Identifier
Abstract
The Gwendolyn Woolley Photographs contain photographs from Las Vegas, Nevada from approximately 1934 to 1953. The photographs primarily depict students at the Junior Prom at Las Vegas High School in 1953. The photographs also depict members of the Ladies Society of Brotherhood of Firemen and Locomotive Engineers at the first Helldorado Parade in Las Vegas, Nevada.
Archival Collection
Jean Hertzman Menu Collection
Identifier
Abstract
The Jean Hertzman Menu Collection (1970s-2000s) consists primarily of menus from Las Vegas, Nevada restaurants including several from casinos that are no longer in operation such as the Silver Slipper, the Thunderbird, and the Sahara. The collection also includes international menus, catering information for various Las Vegas casinos, a Los Angeles, California menu guidebook, and a corporate information packet for MGM Resorts International.
Archival Collection
Herman van Betten Papers
Identifier
Abstract
The Herman van Betten Papers contain correspondence, campaign fliers, photographs, conference papers, and newspaper articles regarding his involvement in education, mental health matters, regional planning, and political issues in Nevada.
Archival Collection

Meeting minutes for Consolidated Student Senate, University of Nevada, Las Vegas, October 16, 1979
Date
Archival Collection
Description
Text

Meeting minutes for Consolidated Student Senate, University of Nevada, Las Vegas, September 23, 1975
Date
Archival Collection
Description
Text

Micheal Miller interview, April 5, 1976: transcript
Date
Archival Collection
Description
On April 5, 1976, collector Broderick T. Ackerman interviewed Michael Miller who has lived in Nevada since 1910. In this interview, Mister Miller speaks about his time working on ranches and as a trapper in Northern Nevada. He also speaks about his time running nightclubs in Las Vegas, Nevada, as well as seeing much growth throughout his time living in Las Vegas.
Text
Audio clip from interview with Robert D. "Bob" Fisher by Barbara Tabach, January 8, 2015
Date
Archival Collection
Description
Part of an interview with Robert D. "Bob" Fisher on January 08, 2015. In this clip, Fisher discusses his time in Las Vegas and his involvement with Temple Beth Sholom.
Sound

Land transaction
Date
Archival Collection
Description
Text
