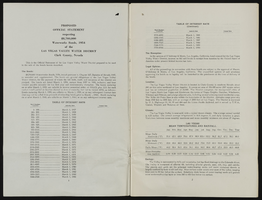Search the Special Collections and Archives Portal
Search Results
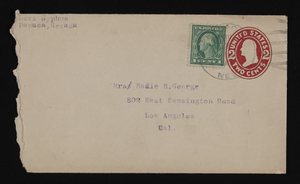
Correspondence, Levi Syphus to Sadie George
Date
Archival Collection
Description
Text
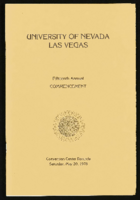
University of Nevada, Las Vegas (UNLV) 15th commencement program
Date
Archival Collection
Description
Commencement program from University of Nevada, Las Vegas Commencement Programs and Graduation Lists (UA-00115).
Text
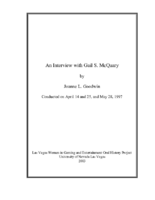
Transcript of interview with Gail S. McQuary by Joanne L. Goodwin, April 14, 1997, May 25, 1997, & May 28, 1997
Date
Archival Collection
Description
Interviewed by Joanne L. Goodwin. Gail Spaulding (Jaros) was born on October 16, 1937, in Cicero, Illinois. a suburb of Chicago. Both of her parents were in show business. Gail began tap and ballet lessons when she was five years old. She signed as a dancer with Moro-Landis Productions in 1956, and she worked for that company at the Sahara Hotel and Casino in Las Vegas, the Riverside Hotel and Casino in Reno, and the Beverly Hills Country Club in Covington, Kentucky. Gail was promoted to line captain and did choreography at the Beverly Hills Country Club. She stopped dancing shortly before her daughter was born and worked as a cocktail waitress at the Riverside Hotel and Casino and at the Mapes Hotel in Reno. In 1964 she moved back to Las Vegas, trained in real estate, became general sales manager and corporate broker for Realty Executives in Las Vegas and later worked as an associate with Dyson and Dyson Real Estate in Indian Wells, California.
Text

Transcript of interview with Eldon Cooper by Kamal Whilelm, March 3, 1975
Date
Archival Collection
Description
On March 3, 1975, Kamal Wilhelm interviewed Eldon G. Cooper (born 1922 in Overton, Nevada) about his experiences in Southern Nevada. Also present are Cooper’s wife and several unnamed adults in the background. Cooper first talks about his background and his eventual move to Las Vegas before describing the recreational activities in which he and his family took part. He later describes the atomic testing, environmental changes, modes of transportation, social changes, and tourism in Las Vegas. Cooper also discusses the Stewart Ranch, and his wife describes the setting of multiple photographs taken of properties in the Downtown Las Vegas area.
Text

Interview with Lawrence Frerric Krenzien, September 8, 2005
Date
Archival Collection
Description
Text

Interview with William Gus Flangas, November 12, 2004
Date
Archival Collection
Description
Text
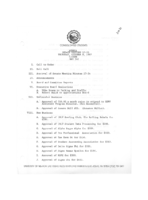
Meeting minutes for Consolidated Student Senate University of Nevada, Las Vegas, October 8, 1987
Date
Archival Collection
Description
Text
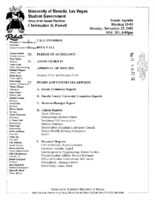
Meeting minutes for Consolidated Student Senate, University of Nevada, Las Vegas, November 25, 2002
Date
Archival Collection
Description
Text

University of Nevada, Las Vegas (UNLV) 6th commencement program
Date
Archival Collection
Description
Commencement program from University of Nevada, Las Vegas Commencement Programs and Graduation Lists (UA-00115).
Text

