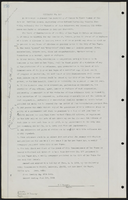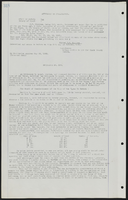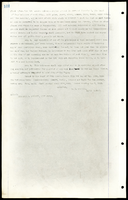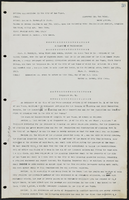Search the Special Collections and Archives Portal
Search Results
Aids to Decisionmaking in Police Patrol by the New York City Rand Institute, 1971 February
Level of Description
File
Archival Collection
Ardis Kearns Papers
To request this item in person:
Collection Number: MS-00348
Collection Name: Ardis Kearns Papers
Box/Folder: Box 19
Collection Name: Ardis Kearns Papers
Box/Folder: Box 19
Archival Component

March to Los Angeles: Julie with a cop, Culinary Union, 1992 (folder 1 of 1), image 15
Date
1992
Description
Arrangement note: Series I. Demonstrations, Subseries I.B. Other Demonstrations and Strikes
Image
Pagination
Refine my results
Content Type
Creator or Contributor
Subject
Archival Collection
Digital Project
Resource Type
Year
Material Type
Place
Language
Records Classification








