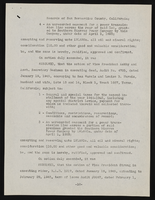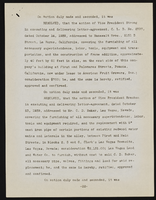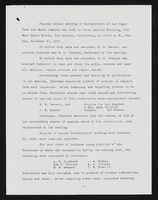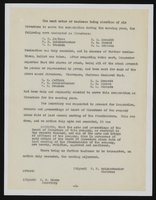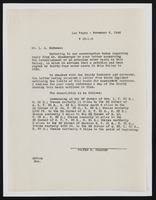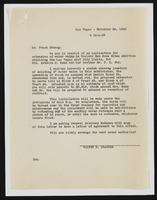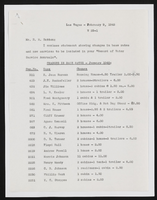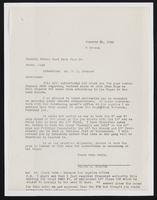Search the Special Collections and Archives Portal
Search Results
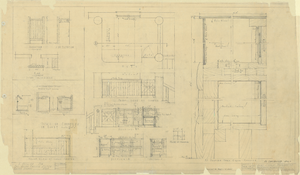
Architectural drawing of a pavilion for the Union Pacific System, Cedar Breaks, Utah, sections, elevations and details, January 4, 1928
Date
Description
Details, elevations; sections, plans for various components of the pavilion at the Cedar Breaks National Monument, Utah. "As constructed, 15706F." "Sheet no. 7, job no. 256, January 18, 1926. Revised Jan. 4, 1928 to 'as constructed.'" "Dr. by N. Bruce."
Site Name: Cedar Breaks National Monument (Utah)
Image
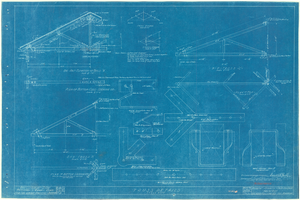
Architectural drawing of pavilion at Zion National Park, Utah, truss details, July 16, 1924
Date
Description
Blueprint of truss details for pavilion building at Zion National Park, Utah, as constructed. Includes stress diagram. Title spelled "Pavillion" on plan. Scale: 1/2" = 1'0". "Dr. by J.H.K. Tr. by N.J., M.B." "As constructed. File no. 15182-H. Sheet #8. Job #258. 7/16/24." "Recommended for approval, Daniel R. Hull, Landscape Engineer, N.P.S. Approved, Arno B. Cammerer, Acting Director, National Park Service. Date 8/11/24."
Site Name: Zion National Park (Utah)
Image

