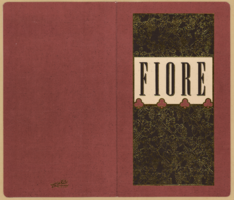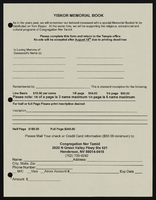Search the Special Collections and Archives Portal
Search Results

Land surveys; sheets 1-4: Electrical drawings; sheets E14, E30-E38, and GE1-GE4, 1970 November 16
Level of Description
Scope and Contents
This set includes drawings for Inscon Development Co. (client) and Del E Webb Corp. (client) and includes drawings by Frumhoff and Cohen (engineer).
This set includes: aerial photography, exterior perspectives, land surveys, grading plans, reflected ceiling plans, lighting plans, power plans, electrical schematics, lighting fixture schedule, and electrical specifications.
Archival Collection
Pagination
- Previous page ‹‹
- Page 2
Archival Component
Proposed Branch Bank
Level of Description
Scope and Contents
This set includes: index sheet, site plans, floor plans, reflected ceiling plans, roof plans, framing plans, exterior elevations, building sections, wall sections, construction details, finish/door/window schedules, interior elevations, foundation plans, electrical schedules, lighting plans, electrical plans, plumbing plans, HVAC plans, general specifications and utility plans.
This set includes drawings for Nevada National Bank (client) by C.S.A Engineers and Surveyors (engineer).
Archival Collection
Pagination
- Previous page ‹‹
- Page 2
Archival Component
Rainbow Expressway: Commercial Buildings, 1981 January 07; 1981 January 12
Level of Description
Scope and Contents
This set includes: exterior elevations, index sheet, site plans, reflected ceiling plans, floor plans, wall sections, framing plans, foundation plans, building sections, storefront elevations, construction details, plumbing plans, HVAC plans, electrical plans and electrical schematics.
This set includes drawings for Rainbow Expressway (client) by Adams Construction Inc (contractor).
Archival Collection
Pagination
- Previous page ‹‹
- Page 2
Archival Component
Additions and alterations: Vestal Virgin Bar and Buffet: architectural drawings, sheets A1-A21, 1973 March 3; 1973 April 20
Level of Description
Scope and Contents
This set contains architectural drawings for Las Vegas Hilton (client), and includes drawings by Howard Hirsch Associates (consultant).
This set includes: index sheet, general specifications, floor plans, reflected ceiling plans, construction details, interior elevations, and wall sections.
Archival Collection
Pagination
- Previous page ‹‹
- Page 2
Archival Component
Events, programs, publications, and artist information, 1980-1998
Level of Description
Scope and Contents
The Events, programs, publications, and artist information series (1980-1998) contains documents, photographs, and newspaper articles related to events and programs developed and sponsored by the Allied Arts Council of Southern Nevada (AACSN). Materials include information about fundraising events like the Masque Ball and Valentine Tea; art auctions to benefit local artists; gallery showings; teaching and learning events; and copies of Arts Alive, published by AACSN. Also included are photographs of local artists, performers and their work; the AACSN Cultural Services Directory; and information related to the development of the Neon Museum.
Archival Collection
Pagination
- Previous page ‹‹
- Page 2
Archival Component
Fort Mojave Indian School Records
Identifier
Abstract
The Fort Mojave Indian School Records (1890-1923) consist of correspondence, finance and administrative records, pump station blueprints, and policy implementation and fact finding records. The school served the Hualapai and Mojave Indians at a site near present-day Kingman, Arizona. The information is contained in two bound volumes.
Archival Collection

Fiore wine list, menu
Date
Archival Collection
Description
From the UNLV University Libraries Menu Collection -- Las Vegas, Nevada restaurants -- Hotel and casino restaurants -- Rio Hotel and Casino file.
Text


