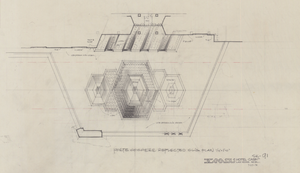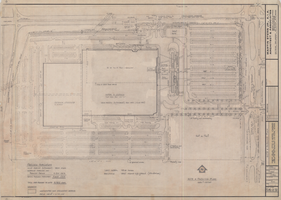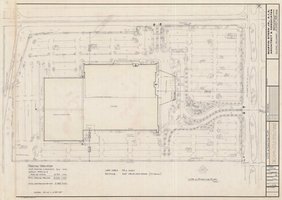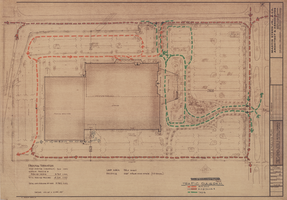Search the Special Collections and Archives Portal
Search Results

Letter from W. E. Rauch (Los Angeles) to C. H. Bloom, March 12, 1929
Date
Archival Collection
Description
Rauch sees no point in charging the present rate to new industrial connections to the railroad pipelines, but does feel that they should charge a flat rate for meter installation and house connections.
Text

Telegram from Walter R. Bracken (Las Vegas) to H. C. Mann (Omaha), Frank Strong (Los Angeles), and F. R. McNamee (Los Angeles), May 7, 1931
Date
Archival Collection
Description
Bracken discussing installing a pipeline to Industrial Unit No. 1.
Text

Letter from F. H. Knickerbocker to W. R. Bracken (Las Vegas), June 4, 1931
Date
Archival Collection
Description
Knickerbocker giving the water company authority to operate the pipeline to Industrial Unit No. 1. Letter has a date stamp from the L.A. & S.L. R.R. Office of Industrial Engineer, Los Angeles, Calif. Also has a W.H. date stamp at the bottom.
Text

Aerial photograph showing the Lake Mead intake for the Basic Magnesium Inc. water system, Nevada, December 30, 1941
Date
Archival Collection
Description
Aerial view showing site of Basic Magnesium's water supply intake at Lake Mead.
Transcribed Notes: Transcribed from front of photo: " Basic Magnesium, Inc., Acting for and in behalf of Defense Plant Corp. Plancor 201, Engineers LTD. Contractor, For water services, Las Vegas, Nevada, 12-30-41" Transcribed from photo sleeve: "Air view showing site of water supply intake. Intake structure and pumphouse to be built on point of island (at right center). Causeway between island and mainland in center. BMI, 12-30-41"
Image

Aerial photograph showing terminal reservoir site, plant site, and temporary boarding camp, Basic Magnesium Inc., Henderson, Nevada, December 30, 1941
Date
Archival Collection
Description
Aerial view looking northwest from the extreme southeast corner of the Las Vegas Valley, showing the Basic Magnesium plant, Whitney Mesa, Las Vegas, and the Spring Mountains.
Transcribed Notes: Transcribed from front of photo: "McNeil construction Co. Magnesium plant, Las Vegas, Nevada, 12-30-41" Transcribed from photo sleeve: "Air view looking northwest showing terminal reservoir site (left center) plant site (upper center) temporary boarding camp (right center), BMI, 12-30-41"
Image

Mailgram from E. E. Bennett (Los Angeles) to William Reinhardt, October 20, 1948
Date
Archival Collection
Description
Bennett notifying Reinhardt of the results of the election that created the Las Vegas Valley Water District and the names of those elected to serve on the board.
Text

Architectural drawing, Xanadu Hotel and Casino (Las Vegas), rough sketches, porte-cochère reflected ceiling plan, July 27, 1978
Date
Archival Collection
Description
porte-cochère reflected ceiling plan of the proposed Xanadu Hotel and Casino. Original medium: pencil on tracing paper. The Xanadu was to be located where the Excalibur Hotel and Casino currently sits, but it was never built.
Site Name: Xanadu Hotel and Casino
Address: 3850 Las Vegas Boulevard South, Las Vegas, NV
Image

Architectural drawing of Xanadu (Las Vegas), sketch of site and plot plan, November 14, 1977
Date
Archival Collection
Description
Sketch of the site and parking for the proposed Xanadu Hotel and Casino from 1977. Includes revision dates and parking tabulation. Drawn by J.S.K. Original medium: tracing paper and pencil. The Xanadu was to be located where the Excalibur Hotel and Casino currently sits, but it was never built. Berton Charles Severson, architect; Brian Walter Webb, architect.
Site Name: Xanadu Hotel and Casino
Address: 3850 Las Vegas Boulevard South, Las Vegas, NV
Image

Architectural drawing of Xanadu Hotel and Casino (Las Vegas), site and parking plan sketch, July 14, 1978
Date
Archival Collection
Description
Sketch of the site plan and parking for the proposed Xanadu Hotel and Casino from 1978. Drawn by Feu. Original medium: pencil and parchment. The Xanadu was to be located where the Excalibur Hotel and Casino currently sits, but it was never built. Berton Charles Severson, architect; Brian Walter Webb, architect.
Site Name: Xanadu Hotel and Casino
Address: 3850 Las Vegas Boulevard South, Las Vegas, NV
Image

Architectural drawing of Xanadu (Las Vegas), sketch of site and parking plan with traffic diagram, July 14, 1978
Date
Archival Collection
Description
Sketch of the site and parking for the proposed Xanadu Hotel and Casino from 1978. Includes parking tabulation. Drawn by Feu. Original medium: parchment ozalid. The Xanadu was to be located where the Excalibur Hotel and Casino currently sits, but it was never built. Berton Charles Severson, architect; Brian Walter Webb, architect.
Site Name: Xanadu Hotel and Casino
Address: 3850 Las Vegas Boulevard South, Las Vegas, NV
Image
