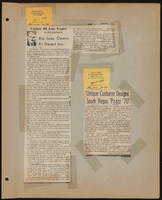Search the Special Collections and Archives Portal
Search Results

Alpha Kappa Alpha Sorority, Theta Theta Omega Chapter card tournament committee reports
Date
Archival Collection
Description
From the Alpha Kappa Alpha Sorority, Incorporated, Theta Theta Omega Chapter Records (MS-01014) -- Chapter records file.
Text
Anonymous Narrator oral history interview, 2024 August 06
Level of Description
Scope and Contents
Oral history interview with [Anonymous Narrator] conducted by Claytee D. White and Stefani Evans on August 30, 2024 for the UNLV Remembers: an Oral History of the 6 December 2023 Shootings project. In this interview, [Anonymous] describes celebrating the end of the semester with their class that met on the second floor of Beam Hall. As alarms started to ring--but before any text alerts had been sent--they told their students to run out of the building and led them out the door. Not knowing the building very well, the narrator describes opening an unfamiliar door that led to an exit on the Maryland Parkway side of the building, facing the Student Union and Greenspun Hall. As the group exited, there were people sitting at outside tables and so the narrator screamed "Run! Run!" to the crowd. [Anonymous] ran across Tropicana to the Vons grocery store on Maryland Parkway and hid behind the building. They sought therapy two days later, and found the “Eye Movement Desensitization and Reprocessing” (EMDR) technique especially helpful, and recently made the decision to change careers. Digital transcript available.
Archival Collection
Collection Name: UNLV Remembers: an Oral History of the 6 December 2023 Shooting interviews
Box/Folder: Digital File 00 (Restrictions apply)
Archival Component
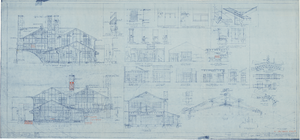
Architectural drawing of additions to pavilion at Zion National Park, Utah, elevations, sections and details, February 2, 1926
Date
Description
North and south exterior elevations, numerous sections, details, plans, and diagrams for pavilion building at Zion National Park, Utah, including north and south wing additons. Scales as shown. "Dr. by D.A.E., P.R.G., W.L.H." "As constructed. 15782-F. Sheet no. 6. Job no. 348. Date 12/12/25." "Recommended by D.R. Hull per T.C. Unit, Landscape Eng. N.P.S. Approved by Stephen T. Mather, Director, N.P.S." "Rev. 1/11/26, 2/2/26."
Site Name: Zion National Park (Utah)
Image
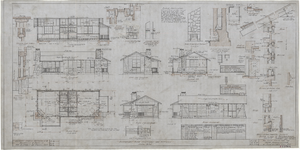
Architectural drawing of deluxe cabin, Zion National Park, Utah, elevations plan section and details, November 20, 1926
Date
Archival Collection
Description
Floor plan, exterior elevations, sections and details for deluxe guest cabin at Zion National Park, Utah. Cabin includes fireplaces, bathrooms and porches. Details and sections for door frames and windows, window and door schedules, painting specifications and list of hardware included. "Scales noted. Sheet No. 1. Job No. 379. Date 11-20-26. #15767."
Site Name: Zion National Park (Utah)
Image
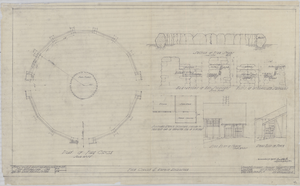
Architectural drawing of fire circle and refuse enclosure, Zion National Park, Utah, June 28, 1925
Date
Archival Collection
Description
Plan, elevations and sections of fire pit and refuse enclosure buidling at Zion National Park, Utah. "Dr. by D.A.E. Sheet No. 9. Job. No. 258. Date 6/28/25. Recommended for Approval Dan R. Hull, Chief Landscape Engineer, N.P.S." Additional title: Fire circle & refuse enclosure.
Site Name: Zion National Park (Utah)
Image
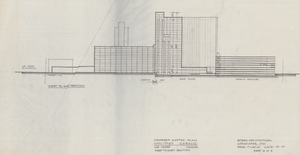
Architectural drawing of the Holiday Inn and Casino (Las Vegas), master plan, west to east section, October 27, 1987
Date
Archival Collection
Description
Proposed master plan cross section of the Holiday Inn and Holiday Casino in Las Vegas. Original medium: pencil and ink on tracing paper. The property became Harrah's Las Vegas in 1992.
Site Name: Holiday Casino
Address: 3475 Las Vegas Boulevard South
Image
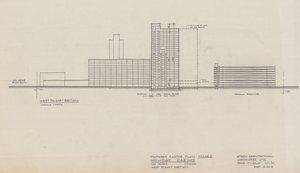
Architectural drawing of the Holiday Inn and Casino (Las Vegas), master plan, west to east section (Las Vegas), November 1, 1987
Date
Archival Collection
Description
Proposed master plan cross section of the Holiday Inn and Holiday Casino in Las Vegas. Original medium: pencil and ink on tracing paper. The property became Harrah's Las Vegas in 1992.
Site Name: Holiday Casino
Address: 3475 Las Vegas Boulevard South
Image


