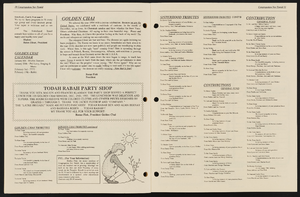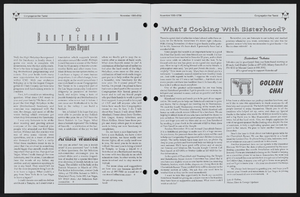Search the Special Collections and Archives Portal
Search Results
#70307: Larry Henley, director of artistic programming and production at the Performing Arts Center and Administrative Faculty member of the year on June 8, 2015., 2015 June 08
Level of Description
Archival Collection
Collection Name: University of Nevada, Las Vegas Creative Services Records (2010s)
Box/Folder: Digital File 00
Archival Component
Sahara Hotel & Casino: conceptual renderings and sketches and for pool and rotunda, 1998
Level of Description
Archival Collection
Collection Name: Bergman Walls & Associates Architectural Drawings
Box/Folder: Flat File 21, Digital File 00
Archival Component
Siegfried & Roy's Secret Garden at the Mirage: rendered floor plan and interior building perspectives, 2015
Level of Description
Archival Collection
Collection Name: Bergman Walls & Associates Architectural Drawings
Box/Folder: Flat File 21, Digital File 00
Archival Component
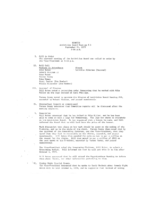
Meeting minutes for Consolidated Student Activities Board, University of Nevada, Las Vegas, September 25, 1978
Date
Archival Collection
Description
Text

Architectural drawing of Sahara Hotel Convention Center (Las Vegas), master plan, August 15, 1967
Date
Archival Collection
Description
Master plan for the 1967 remodel of the Sahara Hotel Convention casino. Includes revisions, notes, and gaming tabulations. Printed on mylar. Berton Charles Severson, architect; Brian Walter Webb, architect.
Site Name: Sahara Hotel and Casino
Address: 2535 Las Vegas Boulevard South
Image
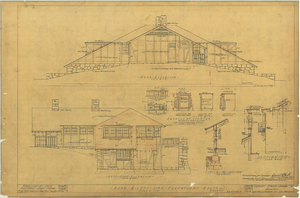
Architectural drawing of pavilion at Zion National Park, Utah, rear and left side elevations, July 16, 1924
Date
Description
Rear and left side exterior elevations of pavilion building at Zion National Park, Utah; includes interior office and lobby elevations, counter details, typical wall section and section "D"-"D." Title spelled "Pavillion" on plan. Scale: 1/4" = 1'0". "Dr. by M.B. Tr. by N.H.J.(?)" "File No. 15182-E. Sheet #5, Job #258. 7/16/24." "Recommended for approval, Daniel R. Hull, Landscape Engineer, N.P.S. Approved, Arno B. Cammerer, Acting Director, National Park Service. Date: 8/11/24."
Site Name: Zion National Park (Utah)
Image
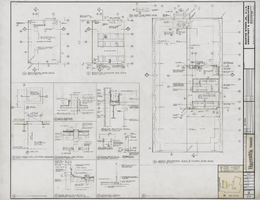
Architectural drawing of Harrah's Tahoe (Stateline, Nev.), tower roof plan and elevator machine room, December 1, 1971
Date
Archival Collection
Description
Roof plans and details for the construction of the Harrah's Lake Tahoe. Includes revision dates and key plan. Drawn by P. Original material: mylar. Berton Charles Severson, architect; Brian Walter Webb, architect.
Site Name: Harrah's Tahoe
Address: 15 Highway 50
Image
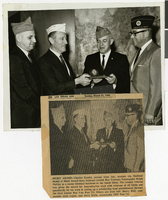
Photograph of Charles Kandel accepting the National Medal of Merit Award, Las Vegas (Nev.), March 21, 1965
Date
Archival Collection
Description
Newspaper clipping description reads: "LAS VEGAS SUN. Sunday, March 21, 1965. MERIT AWARD - Charles Kandel, second from left, accepts the National Medal of Merit Award from National Jewish War Veterans Commander Ralph Plofsky at a recent informal luncheon at the Sands Hotel. The combat veteran was given the award for humanitarian work with veterans of all faiths and specifically for his work in setting up a scholarship fund administered through the local Jewish War Vets Post 711. Others are from left: Henry Wolf, commander six region, and Jerry Klein, commander JWV Post 711."
Image

