Search the Special Collections and Archives Portal
Search Results
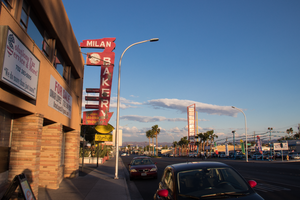
Photographs of Milan Bakery, Las Vegas (Nev.), April 18, 2017
Date
2017-04-18
2017-08-17
Archival Collection
Description
The Milan Bakery sign sits at 1625 Fremont Street in Downtown Las Vegas. Information about the sign is available in the Southern Nevada Neon Survey Sheet.
Site address: 1625 Fremont St
Sign owner: Selak, LLC
Sign details: The building was constructed in 1952 (Assessor). Milan Selakovik acquired the property from the Salvation Army in 1966 (Assessor).
Sign condition: The sign is condition 2, fair to poor. The paint is flaking. Approximately a third of cabinet bottom has rusted out. No neon remains on the sign.
Sign form: Blade sign
Sign-specific description: The background of the entire sign is painted red. The top and bottom of the sign are attached to the building by two metal cabinets. The lower cabinet is irregularly shaped. On the west side of the lower cabinet, the telephone and fax numbers are painted in peeling yellow. The paint has almost completely flaked off around the area where a cursive "Fax" formerly appeared. Attached to the street side of the sign is a vertical metal cabinet which runs almost the entire height of the sign. The word "BAKERY" is painted in white sans serif letters which run vertically over most of the cabinet. Extending horizontally from the cabinet toward the building are three small metal cabinets. A horizontal white line is painted on each of the three cabinets. A larger cabinet attached next to the "B" in "BAKERY" extends horizontally toward the building. The cabinet has a medallion shaped black and white cartoon of a baker holding a tray of baked goods. An irregularly shaped cabinet topping the sign contains the name, "MILAN" painted in white sans serif letters. The east side of the sign is painted similarly to the west, except that: 1) a cursive white or silver "Fax" is located at the bottom of the sign to the left of the fax number and, 2) extreme flaking has completely removed what was painted on the medallion at the top of the sign.
Sign - type of display: Formerly neon
Sign - media: Steel
Sign environment: Down on the East side of Fremont Street
Sign - date of installation: Based on the acquisition date of the property by Milan Selakovik in 1966, the current design of the sign possibly dates from the 1960's.
Sign - date of redesign/move: The unusual shape of the sign indicates that it has been modified over time. The form suggests that the sign was originally a directional arrow which pointed down from the roof toward the entrance to the business, with additional cabinets added later. A 2004 photograph shows the current sign design and color scheme (RoadsidePeek.com). A drawing of a baker's head was located in the medallion where the cartoon baker now resides. The three small cabinets which jut out horizontally from the sign formerly stated, "BREAD", "CAKES" and "PASTRY". The lower portion of the sign advertised "FRESH SANDWICHES".
Sign - thematic influences: Their sign showcases similar themes to cartoons, bakers and bakeries.
Sign - artistic significance: The sign portrays similar designs to other signs manufactured in the 1960's.
Survey - research locations: Clark County Assessor Parcel No. 139-35-315-002. Retrieved from http://www.clarkcountynv.gov/assessor/Pages/PropertyRecords.aspx?H=redrock&P=assrrealprop/pcl.aspx RoadsidePeek.com. Milan Bakery. Retrieved from http://roadsidepeek.com/roadusa/southwest/nevada/vegas/lvsign/lvothersign/index2.htm
Surveyor: Mitchell Cohen
Survey - date completed: 2017-08-17
Sign keywords: Blade; Neon; Steel
Site address: 1625 Fremont St
Sign owner: Selak, LLC
Sign details: The building was constructed in 1952 (Assessor). Milan Selakovik acquired the property from the Salvation Army in 1966 (Assessor).
Sign condition: The sign is condition 2, fair to poor. The paint is flaking. Approximately a third of cabinet bottom has rusted out. No neon remains on the sign.
Sign form: Blade sign
Sign-specific description: The background of the entire sign is painted red. The top and bottom of the sign are attached to the building by two metal cabinets. The lower cabinet is irregularly shaped. On the west side of the lower cabinet, the telephone and fax numbers are painted in peeling yellow. The paint has almost completely flaked off around the area where a cursive "Fax" formerly appeared. Attached to the street side of the sign is a vertical metal cabinet which runs almost the entire height of the sign. The word "BAKERY" is painted in white sans serif letters which run vertically over most of the cabinet. Extending horizontally from the cabinet toward the building are three small metal cabinets. A horizontal white line is painted on each of the three cabinets. A larger cabinet attached next to the "B" in "BAKERY" extends horizontally toward the building. The cabinet has a medallion shaped black and white cartoon of a baker holding a tray of baked goods. An irregularly shaped cabinet topping the sign contains the name, "MILAN" painted in white sans serif letters. The east side of the sign is painted similarly to the west, except that: 1) a cursive white or silver "Fax" is located at the bottom of the sign to the left of the fax number and, 2) extreme flaking has completely removed what was painted on the medallion at the top of the sign.
Sign - type of display: Formerly neon
Sign - media: Steel
Sign environment: Down on the East side of Fremont Street
Sign - date of installation: Based on the acquisition date of the property by Milan Selakovik in 1966, the current design of the sign possibly dates from the 1960's.
Sign - date of redesign/move: The unusual shape of the sign indicates that it has been modified over time. The form suggests that the sign was originally a directional arrow which pointed down from the roof toward the entrance to the business, with additional cabinets added later. A 2004 photograph shows the current sign design and color scheme (RoadsidePeek.com). A drawing of a baker's head was located in the medallion where the cartoon baker now resides. The three small cabinets which jut out horizontally from the sign formerly stated, "BREAD", "CAKES" and "PASTRY". The lower portion of the sign advertised "FRESH SANDWICHES".
Sign - thematic influences: Their sign showcases similar themes to cartoons, bakers and bakeries.
Sign - artistic significance: The sign portrays similar designs to other signs manufactured in the 1960's.
Survey - research locations: Clark County Assessor Parcel No. 139-35-315-002. Retrieved from http://www.clarkcountynv.gov/assessor/Pages/PropertyRecords.aspx?H=redrock&P=assrrealprop/pcl.aspx RoadsidePeek.com. Milan Bakery. Retrieved from http://roadsidepeek.com/roadusa/southwest/nevada/vegas/lvsign/lvothersign/index2.htm
Surveyor: Mitchell Cohen
Survey - date completed: 2017-08-17
Sign keywords: Blade; Neon; Steel
Mixed Content
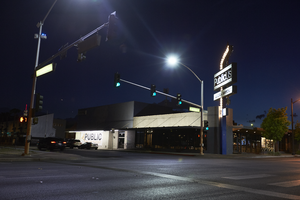
Photographs of PublicUs sign, Las Vegas (Nev.), April 18, 2017
Date
2017-04-18
2017-08-18
Archival Collection
Description
The PublicUs coffee shop sign sits at 1126 Fremont in Downtown Las Vegas. Information about the sign is available in the Southern Nevada Neon Survey Data Sheet.
Site address: 1126 Fremont St
Sign owner: Kimo Akiona, Cole McBride and Travis Landice
Sign details: PublicUs opened in 2015. This property has previously held other restaurants the most recent being a Philly Cheese Steak restaurant. PublicUs represents "for the people" in Latin. Hemant Kishore is the baker and chef. This location is a canteen-style restaurant and coffee house where they make all organic foods in house.
Sign condition: 4- the steel part of the sign looks relatively new and has bright paint, but the plastic portion for the sign does some aging to it.
Sign form: Pylon
Sign-specific description: On the corner of Fremont E and Maryland pkwy at the corner of their building there is a blue been sticking out of the ground that is curved at the top. Near this curved section is a rectangle steel sign box that has a back lit plastic sign in it, and underneath is a similar rectangular box. The bigger rectangular box has a white background, but has the a light tan box with PublicUs logo in white letters in the light tan brown box. The smaller box on the bottom has the white backdrop and the tan colored rectangle has Fremont Village written in a white font. Both rectangle signs have an arrow pointing through them with the tip of the arrow above their main logo sign and the "feathers" of the arrow underneath Fremont Village sign.
Sign - type of display: Backlit plastic sign and incandescent light bulbs
Sign - media: Steel and plastic
Sign - non-neon treatments: Plastic back lit portion of sign
Sign animation: Flasher for incandescent light bulbs
Sign environment: This is located on the corner of Maryland Pkwy and Fremont Street East. Surrounding this property is a lot of old motels that have been shut down, and painted over though many of their neon signs are still up and some working. On the same block as them is a vintage barber shop and a vintage tattoo parlor.
Sign manufacturer: Main portion of the sign was around before they opened so information on the base of the sign was not found
Sign - date of installation: The sign box has records of being around longer than the PublicUs has, records (Google Maps satellite view) show the sign similar to this has been up since at least 2013
Sign - date of redesign/move: Late 2015 is when their main logo was installed
Sign - thematic influences: This sign shows how signs can be re-purposed or can evolve with different colors and slightly different designs over the years even though the theme of the property has changed.
Sign - artistic significance: The arrow in the sign could signify a bulls eye in the sense that you are looking in the right spot or have found the perfect spot.
Survey - research locations: Google Maps satellite view, Sprudge coffee blog http://sprudge.com/publicus-97938.html , Eating Las Vegas http://www.eatinglv.com/2015/03/publicus-is-open-and-baking-for-the-people/
Survey - research notes: This restaurant has faux trees and nice wooden tables inside to make it feel as though you are outdoors but still in a homey place.
Surveyor: Emily Fellmer
Survey - date completed: 2017-08-18
Sign keywords: Plastic; Backlit; Incandescent; Steel; Flashing; Pole sign
Site address: 1126 Fremont St
Sign owner: Kimo Akiona, Cole McBride and Travis Landice
Sign details: PublicUs opened in 2015. This property has previously held other restaurants the most recent being a Philly Cheese Steak restaurant. PublicUs represents "for the people" in Latin. Hemant Kishore is the baker and chef. This location is a canteen-style restaurant and coffee house where they make all organic foods in house.
Sign condition: 4- the steel part of the sign looks relatively new and has bright paint, but the plastic portion for the sign does some aging to it.
Sign form: Pylon
Sign-specific description: On the corner of Fremont E and Maryland pkwy at the corner of their building there is a blue been sticking out of the ground that is curved at the top. Near this curved section is a rectangle steel sign box that has a back lit plastic sign in it, and underneath is a similar rectangular box. The bigger rectangular box has a white background, but has the a light tan box with PublicUs logo in white letters in the light tan brown box. The smaller box on the bottom has the white backdrop and the tan colored rectangle has Fremont Village written in a white font. Both rectangle signs have an arrow pointing through them with the tip of the arrow above their main logo sign and the "feathers" of the arrow underneath Fremont Village sign.
Sign - type of display: Backlit plastic sign and incandescent light bulbs
Sign - media: Steel and plastic
Sign - non-neon treatments: Plastic back lit portion of sign
Sign animation: Flasher for incandescent light bulbs
Sign environment: This is located on the corner of Maryland Pkwy and Fremont Street East. Surrounding this property is a lot of old motels that have been shut down, and painted over though many of their neon signs are still up and some working. On the same block as them is a vintage barber shop and a vintage tattoo parlor.
Sign manufacturer: Main portion of the sign was around before they opened so information on the base of the sign was not found
Sign - date of installation: The sign box has records of being around longer than the PublicUs has, records (Google Maps satellite view) show the sign similar to this has been up since at least 2013
Sign - date of redesign/move: Late 2015 is when their main logo was installed
Sign - thematic influences: This sign shows how signs can be re-purposed or can evolve with different colors and slightly different designs over the years even though the theme of the property has changed.
Sign - artistic significance: The arrow in the sign could signify a bulls eye in the sense that you are looking in the right spot or have found the perfect spot.
Survey - research locations: Google Maps satellite view, Sprudge coffee blog http://sprudge.com/publicus-97938.html , Eating Las Vegas http://www.eatinglv.com/2015/03/publicus-is-open-and-baking-for-the-people/
Survey - research notes: This restaurant has faux trees and nice wooden tables inside to make it feel as though you are outdoors but still in a homey place.
Surveyor: Emily Fellmer
Survey - date completed: 2017-08-18
Sign keywords: Plastic; Backlit; Incandescent; Steel; Flashing; Pole sign
Mixed Content
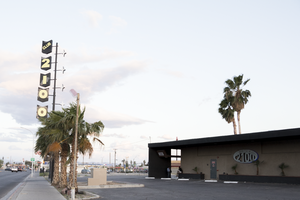
Photographs of Club 2100, Las Vegas (Nev.), March 3, 2017
Date
2017-03-03
2017-09-12
Archival Collection
Description
Club 2100 sits at 2100 Fremont Street in Downtown Las Vegas. Information about the sign is available in the Southern Nevada Neon Survey Sheet.
Site address: 2100 Fremont St
Sign details: The Club 2100 is a popular Latin nightclub on Fremont Street. An excerpt form the Las Vegas Weekly reads, "More than half a million Latinos call Las Vegas home, and 40 percent were born outside the United States, according to the Pew Research Center. These clubs give Las Vegans an opportunity to see live bands playing music with which they grew up." Certain nights of the week they specialize in different types of music in order to keep the club exciting for people to keep coming back. They have been a part of the Las Vegas community for about four years now.
Sign condition: 4, the sign is in good condition. However, it is unclear if it still lights up at night.
Sign form: Roadside pole and porte cochere
Sign-specific description: There are two major portions for this sign. One is the porte cochere signage that consists of two large, black arches. On the left arch are light blue backlit letters spelling the word "NIGHT" and on the right arch there are letters just like these spelling the word "CLUB." In the center of the arches a pole sign extends upward and along one side of the pole extending in the direction of the parking lot are five white, backlit four-point Googie Style stars. On the other side of the pole extending out toward Fremont Street are five signs with pointed edges at each top corner and a point in the bottom center, resembling arrows possibly. Each of these signs has yellow text and a black background. The top sign reads "CLUB" and the other signs that follow spell out "2100."
Sign - type of display: Backlit plastic sign
Sign - media: Steel and plastic
Sign - non-neon treatments: Plastic backlit portion
Sign environment: The neighborhood for this property is filled with small restaurants and apartment complexes. This property sits further east from the excitement of the other properties on Fremont Street.
Sign - date of installation: Around 1958. Around 2014 for the update for the night club.
Sign - date of redesign/move: It appears that this signage was part of the original signage for the Blue Angel Motel. From photos that were taken in 2014, it shows that this is when the Blue Angel signage became the signage for Club 2100.
Sign - thematic influences: It appears that this signage was part of the original signage for the Blue Angel Motel. From photos that were taken in 2014, it shows that this is when the Blue Angel signage became the signage for Club 2100.
Sign - artistic significance: The overall design of this sign still reflects the Googie style that was popular in the 1950's, which seems to be when this sign was first placed on Fremont Street.
Survey - research locations: Las Vegas Weekly articles locations (archives, library, recorder's office, etc) https://lasvegasweekly.com/nightlife/2016/sep/07/vegas-latin- nightclubs-banda- norteno-live- music/#/0 https://lasvegasweekly.com/as-we- see-it/2014/sep/03/blue- angel-uproar- signals-clash- between- preservati/#/0 , and Roadside architecture website http://www.roadarch.com/signs/nvvegas3.html
Survey - research notes: Assessor's page did not show current owner of the property, as well as other information on this current location was difficult to find.
Surveyor: Lauren Vaccaro
Survey - date completed: 2017-09-12
Sign keywords: Porte-cochère; Backlit; Plastic; Steel; Pole sign; Roadside; Fluorescent
Site address: 2100 Fremont St
Sign details: The Club 2100 is a popular Latin nightclub on Fremont Street. An excerpt form the Las Vegas Weekly reads, "More than half a million Latinos call Las Vegas home, and 40 percent were born outside the United States, according to the Pew Research Center. These clubs give Las Vegans an opportunity to see live bands playing music with which they grew up." Certain nights of the week they specialize in different types of music in order to keep the club exciting for people to keep coming back. They have been a part of the Las Vegas community for about four years now.
Sign condition: 4, the sign is in good condition. However, it is unclear if it still lights up at night.
Sign form: Roadside pole and porte cochere
Sign-specific description: There are two major portions for this sign. One is the porte cochere signage that consists of two large, black arches. On the left arch are light blue backlit letters spelling the word "NIGHT" and on the right arch there are letters just like these spelling the word "CLUB." In the center of the arches a pole sign extends upward and along one side of the pole extending in the direction of the parking lot are five white, backlit four-point Googie Style stars. On the other side of the pole extending out toward Fremont Street are five signs with pointed edges at each top corner and a point in the bottom center, resembling arrows possibly. Each of these signs has yellow text and a black background. The top sign reads "CLUB" and the other signs that follow spell out "2100."
Sign - type of display: Backlit plastic sign
Sign - media: Steel and plastic
Sign - non-neon treatments: Plastic backlit portion
Sign environment: The neighborhood for this property is filled with small restaurants and apartment complexes. This property sits further east from the excitement of the other properties on Fremont Street.
Sign - date of installation: Around 1958. Around 2014 for the update for the night club.
Sign - date of redesign/move: It appears that this signage was part of the original signage for the Blue Angel Motel. From photos that were taken in 2014, it shows that this is when the Blue Angel signage became the signage for Club 2100.
Sign - thematic influences: It appears that this signage was part of the original signage for the Blue Angel Motel. From photos that were taken in 2014, it shows that this is when the Blue Angel signage became the signage for Club 2100.
Sign - artistic significance: The overall design of this sign still reflects the Googie style that was popular in the 1950's, which seems to be when this sign was first placed on Fremont Street.
Survey - research locations: Las Vegas Weekly articles locations (archives, library, recorder's office, etc) https://lasvegasweekly.com/nightlife/2016/sep/07/vegas-latin- nightclubs-banda- norteno-live- music/#/0 https://lasvegasweekly.com/as-we- see-it/2014/sep/03/blue- angel-uproar- signals-clash- between- preservati/#/0 , and Roadside architecture website http://www.roadarch.com/signs/nvvegas3.html
Survey - research notes: Assessor's page did not show current owner of the property, as well as other information on this current location was difficult to find.
Surveyor: Lauren Vaccaro
Survey - date completed: 2017-09-12
Sign keywords: Porte-cochère; Backlit; Plastic; Steel; Pole sign; Roadside; Fluorescent
Mixed Content
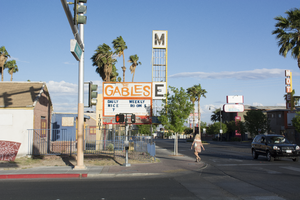
Photographs of The Gables Motel, Las Vegas (Nev.), April 18, 2017
Date
2017-04-18
2017-08-19
Archival Collection
Description
The Gables Motel sits at 1301 Fremont Street in Downtown Las Vegas. Information about the sign is available in the Southern Nevada Neon Survey Sheet.
Site address: 1301 Fremont St
Sign owner: 1301 Fremont LLC
Sign details: The building was constructed in 1946 (Assessor). A postcard circa 1940's shows the property was named "Las Gables Court" and endorsed by AAA (Wikimedia Commons, 2015).
Sign condition: The sign is condition 1, very poor. The street side light box is missing over half of its plastic. About three quarters of the bottom of the light box is rusted through. Light bulbs are missing from the lower portion of the light box. The hotel side light box is badly dented on the east side. The paint on the cabinets is faded and flaking. Rust marks are beginning to appear along the seams on the pylon. The neon letters for "VACANCY" are missing from the lower portion of the hotel side light box.
Sign form: Pylon Sign
Sign-specific description: A metal rectangular pylon painted yellowish tan is located on the hotel side of the sign. The body of the sign is cantilevered out toward the street. Attached to the pole is a metal light box painted red and split into two sections. A second light box is attached to the street side of the first. On the west side, the top plastic section of the hotel side light box advertises "THE GABLES" in cartoon style lettering. The lower portion of the sign is a reader board. The lower portion of the plastic section of the reader board has been hand painted, "POSTAL AND SMOKE SHOP". Over half of the paint on the lower portion of the metal cabinet of the reader board has flaked off. The remaining sans serif skeleton neon on that part of the sign states, "NO". Also on the west side is a street side light box painted yellow. The remaining plastic panels spell out "M - - E " in san serif letters. The bottom of the metal cabinet is rusted out. The light bulbs are missing from the lower portion of the cabinet. On the east side, the plastic on hotel side light box is badly dented. The lower portion of the metal cabinet displays faded sans serif letters which spell out "ANCY". The remainder of the east side is similar to the west.
Sign - type of display: Neon, incandescent, lightbox
Sign - media: steel and plastic
Sign - non-neon treatments: lightbox
Sign environment: East Fremont St. surrounded by motels.
Sign - date of redesign/move: Yes, but date unknown
Sign - thematic influences: The Gables Motel was a country cottage style motor court. The cartoon lettering style of "THE GABLES" may allude to this theme.
Sign - artistic significance: Motor courts and cottages
Survey - research locations: Assessor's website
Survey - research notes: Wikimedia Commons. (2015 June 8). Las Gables Court. Retrieved from https://commons.wikimedia.org/wiki/File:Las_Gables_Court,_13th_and_Fremont_Streets_(U.S._93_- _95_-_466),_Las_Vegas,_Nevada_(80597).jpg
Survey - other remarks: The sign shown in a postcard circa 1940's (Wikimedia Commons, 2015) may have been modified to make the current sign.
Surveyor: Mitchell Cohen
Survey - date completed: 2017-08-19
Sign keywords: Neon; Incandescent; Steel; Plastic; Light box; Pole sign; Reader board; Internally illuminated
Site address: 1301 Fremont St
Sign owner: 1301 Fremont LLC
Sign details: The building was constructed in 1946 (Assessor). A postcard circa 1940's shows the property was named "Las Gables Court" and endorsed by AAA (Wikimedia Commons, 2015).
Sign condition: The sign is condition 1, very poor. The street side light box is missing over half of its plastic. About three quarters of the bottom of the light box is rusted through. Light bulbs are missing from the lower portion of the light box. The hotel side light box is badly dented on the east side. The paint on the cabinets is faded and flaking. Rust marks are beginning to appear along the seams on the pylon. The neon letters for "VACANCY" are missing from the lower portion of the hotel side light box.
Sign form: Pylon Sign
Sign-specific description: A metal rectangular pylon painted yellowish tan is located on the hotel side of the sign. The body of the sign is cantilevered out toward the street. Attached to the pole is a metal light box painted red and split into two sections. A second light box is attached to the street side of the first. On the west side, the top plastic section of the hotel side light box advertises "THE GABLES" in cartoon style lettering. The lower portion of the sign is a reader board. The lower portion of the plastic section of the reader board has been hand painted, "POSTAL AND SMOKE SHOP". Over half of the paint on the lower portion of the metal cabinet of the reader board has flaked off. The remaining sans serif skeleton neon on that part of the sign states, "NO". Also on the west side is a street side light box painted yellow. The remaining plastic panels spell out "M - - E " in san serif letters. The bottom of the metal cabinet is rusted out. The light bulbs are missing from the lower portion of the cabinet. On the east side, the plastic on hotel side light box is badly dented. The lower portion of the metal cabinet displays faded sans serif letters which spell out "ANCY". The remainder of the east side is similar to the west.
Sign - type of display: Neon, incandescent, lightbox
Sign - media: steel and plastic
Sign - non-neon treatments: lightbox
Sign environment: East Fremont St. surrounded by motels.
Sign - date of redesign/move: Yes, but date unknown
Sign - thematic influences: The Gables Motel was a country cottage style motor court. The cartoon lettering style of "THE GABLES" may allude to this theme.
Sign - artistic significance: Motor courts and cottages
Survey - research locations: Assessor's website
Survey - research notes: Wikimedia Commons. (2015 June 8). Las Gables Court. Retrieved from https://commons.wikimedia.org/wiki/File:Las_Gables_Court,_13th_and_Fremont_Streets_(U.S._93_- _95_-_466),_Las_Vegas,_Nevada_(80597).jpg
Survey - other remarks: The sign shown in a postcard circa 1940's (Wikimedia Commons, 2015) may have been modified to make the current sign.
Surveyor: Mitchell Cohen
Survey - date completed: 2017-08-19
Sign keywords: Neon; Incandescent; Steel; Plastic; Light box; Pole sign; Reader board; Internally illuminated
Mixed Content

Meeting minutes for Consolidated Student Senate, University of Nevada, Las Vegas, July 19, 1977
Date
1977-07-19
Archival Collection
Description
Agenda and meeting minutes for the University of Nevada, Las Vegas Student Senate. CSUN Session 6 Meeting Minutes and Agendas.
Text
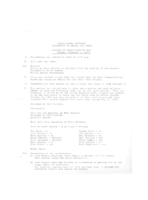
Meeting minutes for Consolidated Student Senate, University of Nevada, Las Vegas, February 1, 1974
Date
1974-02-01
Archival Collection
Description
Agenda and meeting minutes for the University of Nevada, Las Vegas Student Senate. CSUN Session 2 Meeting Minutes and Agendas.
Text

Meeting minutes for Consolidated Student Senate, University of Nevada, Las Vegas, November 19, 1974
Date
1974-11-19
Archival Collection
Description
Agenda and meeting minutes for the University of Nevada, Las Vegas Student Senate. CSUN Session 3 Meeting Minutes and Agendas.
Text

Meeting minutes for Consolidated Student Senate, University of Nevada, Las Vegas, September 21, 1976
Date
1976-09-21
Archival Collection
Description
Agenda and meeting minutes for the University of Nevada, Las Vegas Student Senate. CSUN Session 5 Meeting Minutes and Agendas.
Text
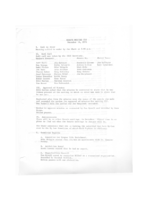
Meeting minutes for Consolidated Student Senate, University of Nevada, Las Vegas, December 14, 1976
Date
1976-12-14
Archival Collection
Description
Agenda and meeting minutes for the University of Nevada, Las Vegas Student Senate. CSUN Session 5 Meeting Minutes and Agendas.
Text

Meeting minutes for Consolidated Student Senate, University of Nevada, Las Vegas, June 12, 1973
Date
1973-06-12
Archival Collection
Description
Agenda and meeting minutes for the University of Nevada, Las Vegas Student Senate. CSUN Session 2 Meeting Minutes and Agendas.
Text
Pagination
Refine my results
Content Type
Creator or Contributor
Subject
Archival Collection
Digital Project
Resource Type
Year
Material Type
Place
Language
Records Classification
