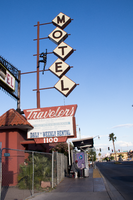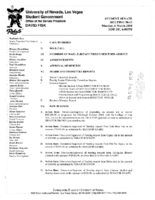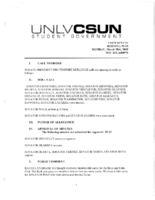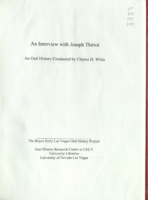Search the Special Collections and Archives Portal
Search Results

Photographs of Candlelight Wedding Chapel sign, Las Vegas (Nev.), 2002
Date
Archival Collection
Description
Site address: 800 S 4th Street
Sign details: The Candlelight Wedding chapel is located on the corner, just north from the Riviera and in the same parking lot as The Algiers. The small white, wooden roofed structure sits just to the east of the street and the northern side butts against Stardust Rd . Outside, the corner is treated with grass, and landscaping, creating a pleasant environment to go along with the charm of the building as well. The low level pole sign faces north/west. The building has a small wooden cross, surrounded on the edges with white neon, on the top of the building, in the same fashion as the Little Church of the West. The style of the building is classic New England architecture
Sign condition: Structure 4 Surface 3 Lighting 3
Sign form: Pylon
Sign-specific description: The main sign for the candlelight wedding chapel is essentially a small pole sign with three separate sections of cabinets along with lighting elements. The white steel pole rises out of the ground ,before transforming into a large two sided marquee cabinet. The cabinet is crafted with sculptural elements into its outer edge. The four corners swell up and bulge, before slightly swooping inward. The top and bottom edges are climaxed into a shallow point. The sides sweep into the notch of a negative circular shape. The sides are given a scroll type feel. In two lines across the red face of the sign, Wedding Chapel is spelled is white text, occupying most of the space of the cabinet. Across the very bottom of the cabinet Wedding Information is spelled in an all white single row of text. The larger text is lined with incandescent bulbs and outlined in neon. The bottom line of text is just lined in neon. The pole protrudes through the top of the sign where a small horizontal, internally lit cabinet, sports sculpted edges as well. The top and bottom edges sweep from either side, then descend meeting at a point in the center. The sides are simply concave, radiuses inward. The white cabinet is lit internally, illuminating the white plastic face. Black text stretches across the plastic face, reading candlelight. Below the main cabinet two internally lit cabinet sandwich the pole, creating two faces. The cabinets are all white, with white faces, utilizing red letters. At the very top of the pole is a tree tiered formation created with raceways and lined with incandescent bulbs. One raceway rises vertically into the air perpendicular to the ground, while the two flanking pieces arch out created a three-pieced fountain shape. It is also reminiscent of a Fleur de Lis.
Sign - type of display: Neon; Incandescent; Backlit
Sign - media: Steel; Plastic
Sign animation: none
Sign environment: The positioning of the Candlelight Wedding chapel gives it a unique role as an accent of softness, among a bombardment of neon and pulsating lights. Just to the North, is the Algiers parking lot, and to the south, the Riviera. Directly west across the strip there is the ever electric Circus Circus. Amid all this chaos of incandescence, screeching cabs, and buzzing current, the green shrubbery and plot of turf finely houses the pylon, and leads up to the structure itself. It is very charming and fresh compared to. It definitely is reminiscent of the era of establishment such as its neighbor the Algiers.
Sign manufacturer: YESCO
Sign - thematic influences: The theme of the sign has little to do with the theme of the wedding chapel, and more so to do with the architectural theme, than the function of the establishment. The pole sign contains standard elements of local signage. The logo cabinet, and internally lit message center. It even contains the most common element of a raceway lined with incandescent bulbs. The sculpted edges of the pylon's logo cabinet are reminiscent of other cabinets with sculpted edges. The most famous reference to this shape seen in classic Vegas history, is the original corner fascia seen on the Golden Nugget. As far as being compared to the only other existing independent wedding chapel, its structure is similar, that being a small structure boasting a highly visible steeple.
Surveyor: Joshua Cannaday
Survey - date completed: 2002
Sign keywords: Pylon; Neon; Incandescent; Backlit; Steel; Plastic
Mixed Content

Photographs of Travelers Motel sign, Las Vegas (Nev.), 2017
Date
Archival Collection
Description
Site address: 1100 Fremont St
Sign details: This location was constructed in 1926. Though the year of when the Traveler's Motel opened in unknown though its sign states, "Your Best Bet In Las Vegas Since 1936'. Though Vintage Las Vegas' blog states that the Traveler's Motel acquired some of their land from the Lucky Motel. Currently the Traveler's Motel is closed and gated up.
Sign condition: 3, the sign is fairly in condition. However, the sign does not light up at night. The sign that used to read "Traveler's Motel" that was affixed to the iron gate-like structure appears to have the majority of its sign taken down or destroyed in recent times.
Sign form: Blade Pole sign and Porte Cochere
Sign-specific description: This sign is attached to the building that belongs to and extends outward to Fremont Street. The lower portion of this sign has the same details on each side of the sign. The top portion of this sign is a trapezoid with "Traveler's" painted on it in a cursive text except for the "t." This is done in white on a rust colored background. Neon is also affixed to "Traveler's." Underneath this is a plastic back lit sign detail the various accommodations of the property, such as: phone, cable T.V., microwave, refrigerators, "totally remodeled rooms," "daily * weekly rental," and "Your Best Bet In Las Vegas Since 1936." Under this is another, smaller trapezoid that has the street address painted on it in bold white numbers with a rust background. Extending from the top portion of this sign is a rust colored pole that has five other poles with various lengths extending out from that towards Fremont Street. Attached to these poles are letters that spell out "MOTEL," the top supports the "M" and each pole following hold each of the others letters to spell out the word. Each of these are diamond shaped plastic, possibly back lit signs. The plastic is off-white and each of the letters is black. The marquee sign attached to the iron gate-like structure that connects one side of the building to the next. This sign is a long, rectangular back lit sign that has a white background and bold red text reading "Traveler's Motel. " This sign also was attached to an longer, yellow rectangle with rounded sided on the left and right side of the sign.
Sign - type of display: Neon, possibly back lit (sign doesn't light up any more)
Sign - media: Steel and Plastic
Sign - non-neon treatments: Plastic back lit portion
Sign animation: The sign is no longer in use; therefore, it is difficult to determine this. There is also no record of the sign having any animation.
Sign environment: This property resides in the area east of the Fremont East District with many new businesses surrounding it, such as: PublicUs, the Bunkhouse Saloon, Chow, The Writer's Block, and 11th Street Records. However, there are quite a few other closed Motel properties that reside near the Traveler's Motel as well.
Sign - thematic influences: The sign is extremely reminiscent of many of the signs from the 50's and 60's that belong to the other motels in the downtown area. The sign has many geometric elements to it that make it appear that it could be from this time period.
Sign - artistic significance: This sign does not have a specific theme to it. However, the plastic figure climbing on the sign stresses that this motel would be for those who do enjoy traveling and adventures. This sign does follow a very basic trend regarding motel signs on Fremont Street. It is attractive and very noticeable to those moving along Fremont Street. The overall design of the sign is very geometric, which is a common aesthetic among signs made in the 50's and 60's.
Survey - research locations: Assessor's Page and Vintage Las Vegas website http://vintagelasvegas.com/search/Traveler+Motel
Survey - research notes: It was difficult to find any history or old photographs of this property.
Surveyor: Lauren Vaccaro
Survey - date completed: 2017-08-18
Sign keywords: Neon; Steel; Plastic; Backlit; Pole sign
Mixed Content

Meeting minutes for Consolidated Student Senate, University of Nevada, Las Vegas, March 06, 2000
Date
Archival Collection
Description
Text

Interview with Robert W. Taft, August 5, 2004
Date
Archival Collection
Description
Text

Interview with Linda (Mack) Smith, October 6, 2006
Date
Archival Collection
Description
Text

Meeting minutes for Consolidated Student Senate, University of Nevada, Las Vegas, March 28, 2005
Date
Archival Collection
Description
Text

Transcript of interview with Lori Chenin-Frankl by Barbara Tabach, June 7, 2016
Date
Archival Collection
Description
Lori provides a wonderful narrative of her Judaism, her love of teaching children and her devotion to family and music. She talks about growing up in Las Vegas and becoming a bat mitzvah, a rarity for girls in 1973. Throughout her life, including the period where she moved around with her Air Force husband, she sought Jewish connections to help her feel at home no matter where she was.
Text

Transcript of interview with Joseph Thiriot by Claytee White, August 10, 2000
Date
Archival Collection
Description
Joseph Thiriot is a longtime Las Vegas resident who served the community as an educator. He was born in 1906 in Provo, Utah; one of five sons bom to George W. and Elvira Thiriot. He has vivid memories of moving about, including living in Idaho where his father sold a typing machine , a forerunner to the typewriter. Eventually the family moved to a ranch in Pahranagat Valley, Nevada, where the limits of educational opportunities compelled his paients to send him back to Provo to finish his education while living with family there. Gaining a teaching certificate enabled Joseph to teach in rural Nevada. He completed his degree at the University of Utah and after meeting Las Vegas Superintendent Maude Frazier he relocated to Las Vegas to become a teacher. He reminisces about his life and the changes that have occurred over the years in Las Vegas.
Text

Interview with William John Mayer, July 20, 2004
Date
Archival Collection
Description
Text
James B. McDaniel Architectural Records
Identifier
Abstract
The James B. McDaniel Records (1960-1978) comprise the plans and drawings created by Las Vegas, Nevada architect James McDaniel who worked independently as James Brooks McDaniel Architect (from 1960-1978) and with a partner as Moffitt and McDaniel Architects, Limited (during the 1970s). This collection includes materials from over 115 projects managed by McDaniel. Records include oversized architectural drawings, and files of architectural projects. McDaniel designed many University of Nevada, Las Vegas (UNLV) buildings, residential, commercial, and landscape designs for Las Vegas clients. Also included are business files of construction estimates, specifications, invoices, change orders, and correspondence.
Archival Collection
