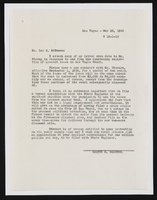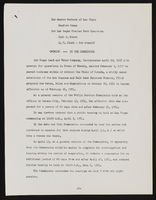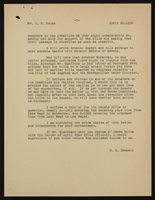Search the Special Collections and Archives Portal
Search Results
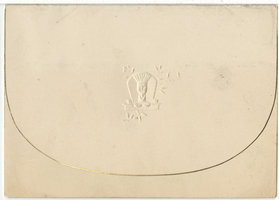
Windsor Hotel, menu, Sunday, April 15, 1883
Date
Archival Collection
Description
Text

Las Vegas City Attorney Howard Cannon pictured with Las Vegas city officials: photographic print
Date
Archival Collection
Description
Image
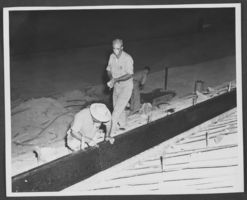
Photograph of Boulder City High School athletic stadium construction, Boulder City, Nevada, circa 1951
Date
Archival Collection
Description
Image
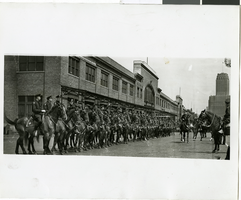
Photograph of police men awaiting the arrival of Howard Hughes, New York, July 15, 1938
Date
Archival Collection
Description
Image
Structural drawings, as existing sheets S2.2-S15.65, 1980 July 15
Level of Description
Scope and Contents
This set includes drawings by Independent, Sykes, Kiker, and Thomas (manufacturer).
Archival Collection
Collection Name: Martin Stern Architectural Records
Box/Folder: Roll 444
Archival Component

Sun City MacDonald Ranch as seen from the City View Trail, Henderson, Nevada: digital photograph
Date
Archival Collection
Description
Image
Washington City Hall, 1981 July 08
Level of Description
Scope and Contents
This set includes: exterior perspectives, site plans, landscape plans, index sheet, utility plans, floor plans, exterior elevations, foundation plans, construction details, framing plans, roof plans, building sections, wall sections, finish/door/window schedules, interior elevations, reflected ceiling plans, electrical plans, mechanical plans and plumbing plans.
This set includes drawings for Washington City (client).
This set contains two duplicates of the same drawings.
Archival Collection
Collection Name: Gary Guy Wilson Architectural Drawings
Box/Folder: Roll 591
Archival Component

