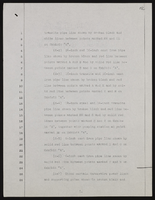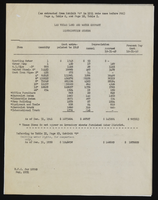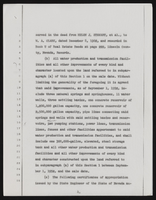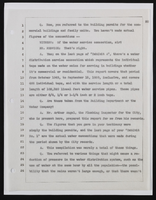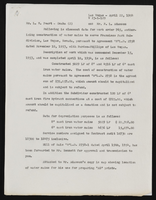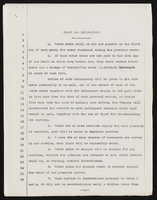Search the Special Collections and Archives Portal
Search Results
General project files, 2001 to 2008
Level of Description
File
Archival Collection
Elizabeth von Till and Claude N. Warren Professional Papers
To request this item in person:
Collection Number: MS-00906
Collection Name: Elizabeth von Till and Claude N. Warren Professional Papers
Box/Folder: Box 236 (Restrictions apply), Box 243 (Restrictions apply), Box 244 (Restrictions apply), Box 258 (Restrictions apply)
Collection Name: Elizabeth von Till and Claude N. Warren Professional Papers
Box/Folder: Box 236 (Restrictions apply), Box 243 (Restrictions apply), Box 244 (Restrictions apply), Box 258 (Restrictions apply)
Archival Component
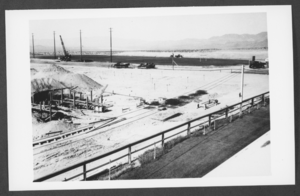
Photograph of a construction project, Boulder City, Nevada, circa 1950
Date
1949 to 1951
Archival Collection
Description
An overview of a construction project, involving an athletic field seen in the background, in Boulder City, Nevada.
Image
Summerhill Project, 1981 July 10
Level of Description
File
Scope and Contents
This set includes: preliminary sketches and site plans.
This set includes drawings for Bronze Construction (client).
Archival Collection
Gary Guy Wilson Architectural Drawings
To request this item in person:
Collection Number: MS-00439
Collection Name: Gary Guy Wilson Architectural Drawings
Box/Folder: Roll 523
Collection Name: Gary Guy Wilson Architectural Drawings
Box/Folder: Roll 523
Archival Component
Beatty 40 Unit Motel Project
Level of Description
File
Scope and Contents
This set includes: redlining, construction details, foundation plans, framing plans, exterior elevations, building sections, finish/door/window schedules and plumbing plans.
This set includes drawings for Elaine Parker (client).
Archival Collection
Gary Guy Wilson Architectural Drawings
To request this item in person:
Collection Number: MS-00439
Collection Name: Gary Guy Wilson Architectural Drawings
Box/Folder: Roll 002
Collection Name: Gary Guy Wilson Architectural Drawings
Box/Folder: Roll 002
Archival Component
Pagination
Refine my results
Content Type
Creator or Contributor
Subject
Archival Collection
Digital Project
Resource Type
Year
Material Type
Place
Language
Records Classification

