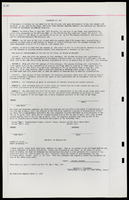Search the Special Collections and Archives Portal
Search Results
Day Dream Ranch, 1983 February 13; 1984 February 24
Level of Description
Scope and Contents
This set includes: redlining, preliminary sketches, site plans, floor plans, process drawings, foundation plans, framing plan, exterior perspectives, exterior elevations, fixture schedules, wiring diagrams, site electrical plans, parcel survey, grading plans, building sections, sewer plans, phasing maps and rendered site plans.
Previously called Grand Ranch Estates during development phase.
This set includes drawings for A.V.A Inc. (client) by Ralph L. Kraemer (engineer).
Archival Collection
Collection Name: Gary Guy Wilson Architectural Drawings
Box/Folder: Roll 101
Archival Component
Blue Diamond Inn, 1980 January 29
Level of Description
Scope and Contents
This set includes: site plans, site sections, exterior elevations, building sections and floor plans.
This set includes drawings by Anthony Campanaro (architect).
Archival Collection
Collection Name: Gary Guy Wilson Architectural Drawings
Box/Folder: Roll 043
Archival Component
Bob Coffin oral history interview
Identifier
Abstract
Oral history interview with Bob Coffin conducted by Claytee D. White on January 29, 2010 for the Voices of the Historic John S. Park Neighborhood Oral History Project. Bob Coffin discusses arriving in Las Vegas, Nevada in 1951 and moving his family to the John S. Park Neighborhood in 1960. He discusses working as a janitor at the Nevada Test Site and as a journalist for Las Vegas Review Journal. He also discusses being elected to the Nevada State Assembly in 1982 and to the State Senate in 1986.
Archival Collection

Interview with Frankie Lou (Louise) Mayer, July 26, 2004
Date
Archival Collection
Description
Text

Interview with Ann G. Dye, November 1, 2004
Date
Archival Collection
Description
Text
Sheilagh Brooks Collection on Nevada Division of Historic Preservation and Archaeology Records
Identifier
Abstract
The collection contains materials (1967-1991) collected by Sheilagh Brooks predominantly during her time serving on various boards and committees under the Nevada Division of Historic Preservation and Archaeology. Materials include agendas, meeting minutes, correspondence, administrative reports, policies, budget plans, grant applications and guidelines for various federal and state departments. The collection also contains the applications of Nevada sites for the National Register of Historic Places.
Archival Collection

Interview with Byron Leo Ristvet, April 17, 2006
Date
Archival Collection
Description
Text

Interview with Marcell Eugene Bridges, November 19, 2004
Date
Archival Collection
Description
Text


