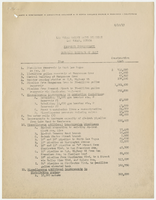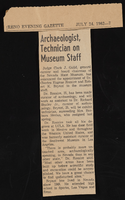Search the Special Collections and Archives Portal
Search Results
Early Las Vegas, Nevada photographs, 1900-1940
Level of Description
Scope and Contents
The early Las Vegas, Nevada photographs document early Euro-American settlers in the Las Vegas Valley and the development of the original Las Vegas town site from approximately 1900 to 1940. The photographs depict the Union Pacific Railroad depot, early businesses on Fremont Street, the Clark County Courthouse, saloons, hotels, and casinos. The items described include black-and-white photographic prints, postcards, and negatives; items listed are photographic prints unless otherwise specified.
Archival Collection
Collection Name: Charles P. Squires Photograph Collection
Box/Folder: N/A
Archival Component

Proposed improvements and costs of Las Vegas Valley Water District listed by James M. Montgomery (Pasadena, California), August 19, 1953
Date
Archival Collection
Description
Detailed list by a consulting engineer itemizing costs of proposed improvements by the Las Vegas Valley Water District after the change in ownership of the Las Vegas water facilities.
Text
Adobe Springs Apartment Complex, 1986 December 03; 1987 May 01
Level of Description
Scope and Contents
This set includes: redlining, index sheet, site plans, floor plans, exterior elevations, foundation plans, framing plans, roof plans, building sections, construction details, interior elevations, finish/door/window schedules, electrical details, fixture schedules, electrical schematics, fire alarm plans, HVAC plans, plumbing plans, plumbing schematics and general specifications.
Archival Collection
Collection Name: Gary Guy Wilson Architectural Drawings
Box/Folder: Roll 009
Archival Component
Adobe Springs Apartment Complex: Rackset, 1986 December 03; 1987 May 01
Level of Description
Scope and Contents
This set includes: redlining, index sheet, site plans, floor plans, exterior elevations, foundation plans, framing plans, roof plans, building sections, construction details, interior elevations, finish/door/window schedules, electrical details, fixture schedules, electrical schematics, fire alarm plans, HVAC plans, plumbing plans, plumbing schematics and general specifications.
Archival Collection
Collection Name: Gary Guy Wilson Architectural Drawings
Box/Folder: Roll 011
Archival Component
La Mancha II, 1987 February 21; 1987 June 29
Level of Description
Scope and Contents
This set includes: floor plans, index sheet, redlining, electrical plans, interior elevations, exterior elevations, building sections, foundation plans, roof plans, framing plans, construction details, finish/door/window schedule, mechanical plans and site plans.
This set includes drawings for Stanton Construction (client) by Daniel P. Smith.
Archival Collection
Collection Name: Gary Guy Wilson Architectural Drawings
Box/Folder: Roll 234
Archival Component
Royal Casino: Remodeling to Casino and Ancillary Areas, 1989 September 28; 1989 October 10
Level of Description
Scope and Contents
This set includes: preliminary sketches, index sheet, site plans, demolition plans, floor plans, foundation plans, exiting plans, exterior elevations, construction details, reflected ceiling plans, fixture schedules, finish/door/window schedules, general specifications and electrical plans.
This set includes drawings for Hal Danzig (client).
Archival Collection
Collection Name: Gary Guy Wilson Architectural Drawings
Box/Folder: Roll 450
Archival Component
Tower expansion: addendum F: architectural drawings, sheets A101-A607, 1980 February 6; 1980 May 9
Level of Description
Scope and Contents
This set contains architectural drawings for MGM Grand Hotels (client).
This set includes: sheet index, site plans, grading plans, floor plans, reflected ceiling plans, roof plans, parking plans, exterior elevations, interior elevations, wall sections, building sections, finish schedules, door schedules, and construction details.
Archival Collection
Collection Name: Martin Stern Architectural Records
Box/Folder: Roll 115
Archival Component



