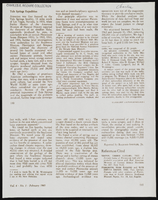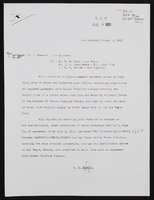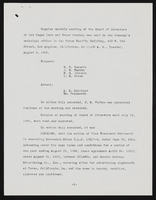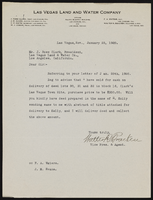Search the Special Collections and Archives Portal
Search Results
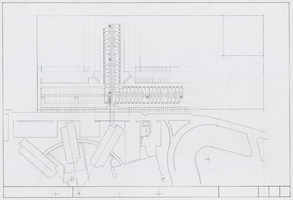
Architectural drawing of the Hacienda (Las Vegas), preliminary plot plan, 1960-1962
Date
Archival Collection
Description
Preliminary plot plan for the 214 room addition to the Hacienda. Sage and Sable Enterprises, Inc., project owners.
Site Name: Hacienda
Address: 3590 Las Vegas Boulevard South
Image
Kiel (Taylor) Ranch, 1964
Level of Description
Scope and Contents
Materials contain photographs from the Kiel (Taylor) Ranch from 1964, including photographs of the ranch, John Park's house, and other buildings. The Kiel Ranch was one of earliest non-indigenous settlements in the Las Vegas Valley, and it has become infamous as the site of the murders of Ed and William Kiel committed in 1900. The ranch is now in North Las Vegas and is administered by the North Las Vegas Neighborhood and Leisure Services Department.
Archival Collection
Collection Name: Elbert Edwards Photograph Collection
Box/Folder: N/A
Archival Component
Events, 1978-2006
Level of Description
Scope and Contents
The events series (1978-2006) is comprised of documents related to various protests organized or attended by the Nevada Desert Experience (NDE) at the Nevada Test Site (NTS). Materials include speeches, correspondence, newspaper clippings, NDE publications, and workshop training booklets. The materials primarily focus on the August Desert Witness protests (1985-2005), the Lenten Desert Experience protests (1982-2006), and the Millennium 2000 protests (1999-2000).
Archival Collection
Collection Name: Nevada Desert Experience Records
Box/Folder: N/A
Archival Component
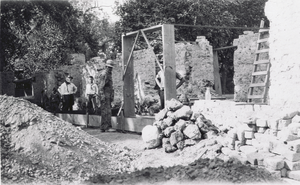
Film transparency of a gravel testing laboratory, Las Vegas, September 1929
Date
Archival Collection
Description
Image


