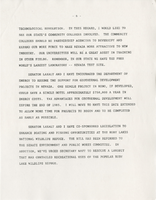Search the Special Collections and Archives Portal
Search Results
Association of Women in Science, Las Vegas Chapter Records
Identifier
Abstract
The Association of Women in Science, Las Vegas, Nevada Chapter Records date from 1976 to 1999 and cover DeLyle Eastwood's effort to create a local chapter of the Association of Women in Science (AWIS), the completion of this goal, and the proceedings of the Las Vegas AWIS chapter. The mission of the chapter was to help women in science career fields, both in the industry and university setting, achieve success in their fields. The AWIS also held seminars to spark early interest in science for young girls. The collection contains chapter correspondence, newsletters, and mentoring materials.
Archival Collection
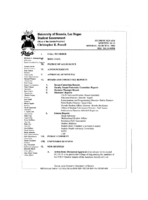
Meeting minutes for Consolidated Student Senate, University of Nevada, Las Vegas, March 31, 2003
Date
Archival Collection
Description
Text

Brochure from the Molasky Group of Companies, approximately 2010
Date
Archival Collection
Description
This brochure includes highlights of the Molasky Group of Companies, specializing in real estate development.
Text
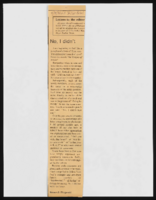
"The Reintegration of Las Vegas": paper by Roosevelt Fitzgerald
Date
Archival Collection
Description
From the Roosevelt Fitzgerald Professional Papers (MS-01082) -- Unpublished manuscripts file. Presented at the Western Social Science Association, 31st Annual Conference, Albuquerque, New Mexico.
Text
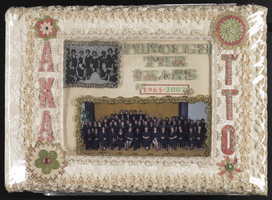
Alpha Kappa Alpha Sorority, Theta Theta Omega Chapter scrapbook: "Through the years"
Date
Archival Collection
Description
From the Alpha Kappa Alpha Sorority, Incorporated, Theta Theta Omega Chapter Records (MS-01014).
Mixed Content

Jay Pleggenkuhle and Daniel Perez oral history interview: transcript
Date
Archival Collection
Description
Oral history interview with Jay Pleggenkuhle and Daniel Perez conducted by Claytee D. White on July 18, 2018 for the Remembering 1 October Oral History Project. In this interview, Jay and Daniel describe their business partnership in a landscaping venture. After the tragic event on October 1, 2017, the pair wanted to do something for the city of Las Vegas, Nevada. Perez suggested that Pleggenkuhle call officials at the City of Las Vegas and propose a healing garden. The City offered a site and the work began, and within 72 hours, a design materialized, volunteers appeared, materials arrived, and the work began. On Friday, the official dedication was held. Pleggenkuhle and Perez share stories of the garden's construction, the generosity of the human spirit, love, and giving back as a city mourns. The two recall that the main oak tree, the Tree of Life, centers the garden and the 58 smaller trees anchor the garden.
Text
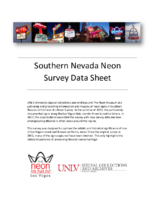
Capri Motel Neon Survey document, September 14, 2017
Date
Archival Collection
Description
Site address: 325 Fremont St
Sign owner: Nemo Motel LLC
Sign details: This motel was originally constructed in 1958. Their sign states "New Rooms, Daily and Weekly", so it is unclear if they renovated or if they have new rooms daily since this has been on their sign since 2007.
Sign condition: 2- Has a lot of weathering and the paint is very faded and some neon tubing is broken
Sign form: Pylon
Sign-specific description: This pylon has a red steel base. On the top there is a rusty-red rectangle with "MOTEL" spelt out horizontally in a painted white block letter font (looks as though it had skeletal neon with most of it broken on each side). Below this is a rusty-red rectangular blade sign box that has a white plastic sign in it that states "CAPRI" vertically in Red block font letters. The base behind this sign box does look like it has holes in it every few inches as a part of its design. Below this is another rusty-red sign box that has a white plastic sign that says, "New Rooms, Daily and Weekly, Free Phone- Wifi Internet-Cable T.V.- Movies" In a mid-century modern paint effect font. This sign box looks as though there once was incandescents surrounding it but are now mostly missing.
Sign - type of display: Neon and incandescent remains
Sign - media: Steel and plastic
Sign - non-neon treatments: Plastic backlit portion of sign
Sign environment: Down on the East side of Fremont, this location has two car sales lots on either side of it and has other Motels nearby.
Sign - date of installation: Has been up since at least 2007
Sign - thematic influences: The font they use on the bottom portion listing what this location offers has that thick paintbrush effect that you would see on older signs. With this it shows that many signs were hand painted (though we do not know if this one was or not).
Survey - research locations: Asessor's Page and Google map roadside view
Survey - other remarks: Next to the Flamingo there was a motel called the Flamingo Capri Motel which is a very similar name http://vintagelasvegas.com/post/116515472029/flamingo-capri- motel-las- vegas-c1960- this.
Surveyor: Emily Fellmer
Survey - date completed: 2017-09-14
Sign keywords: Neon; Steel; Plastic; Backlit; Pole sign
Text
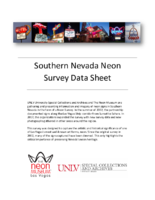
Crystal Palace Neon Survey document, September 6, 2017
Date
Archival Collection
Description
Site address: 4680 Boulder Hwy
Sign owner: Tim Poole
Sign details: The building was constructed in 1977 for this Skating Center. This skating center opened during the prime skating rink roller age of the 70's/80's. The Crystal Palace does have a second location in North Las Vegas on Rancho built in 1981 which is ran by Larry & Judy Sandord though still under Tim Poole's company. Crystal Palace holds birthday parties, themed nights and open skate for all ages.
Sign condition: 4- has had some weathering over the ages.
Sign form: Pylon and building signs
Sign-specific description: On Boulder Hwy they have a roadside sign that has a yellow steel base with a yellow curved sign box that is lined with yellow incandescent light bulbs. Inside this box is a back lit plastic sign that states "Crystal Palace" in a retro 1970's/80's double lined font. Within the two words there is a red circle that showcases a navy blue pair of roller skates and then states "USA" in white letters within the red circle with two white stars on either side of it. On both sides of the building there are thin red steel words "Crystal Palace Skating Center" that is down lit by LED lights.
Sign - type of display: Incandescent, LED and backlit plastic sign
Sign - media: Steel and plastic
Sign - non-neon treatments: Signs on building up lit by LED lights and the roadside sign is backlit plastic
Sign animation: Flasher for incandescent light bulbs
Sign environment: On Boulder Hwy towards the East side of Las Vegas. There is an RV lot across the street as well as other shopping centers.
Sign - date of installation: Has been up sine at least 2007
Sign - thematic influences: The roller skate image on the sign shows symbolism for what kind of company it is, as well as the font makes you think of the classic 70's/80's roller rink style.
Sign - artistic significance: The double lined font is very 1970/80s roller rink/ video game style (similar to SEGAs logo).
Survey - research locations: Assessor's page, Crystal Palace website http://www.skatevegas.com/ , google maps satellite and road view
Surveyor: Emily Fellmer
Survey - date completed: 2017-09-06
Sign keywords: Incandescent; Backlit; Plastic; Steel; Flashing; Building-front design; Pole sign
Text
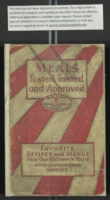
Mabel Hoggard: recipes
Date
Archival Collection
Description
Folder of materials from the Mabel Hoggard Papers (MS-00565) -- Personal papers file. This folder contains a book with cooking recipes (not digitized in its entirety), a memo, and other documents containing recipes.
Text

