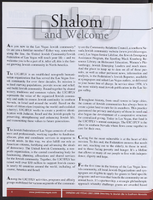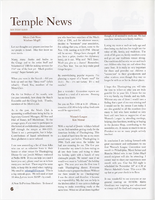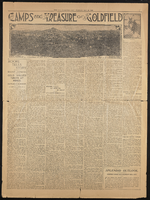Search the Special Collections and Archives Portal
Search Results
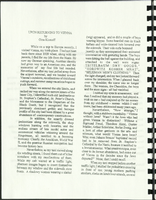
Compilation of writings from the Holocaust Survivors' Group, circa 1998
Date
Archival Collection
Description
Bound compilation of four issues of the Holocaust Survivors' Group essays and poems.
Text
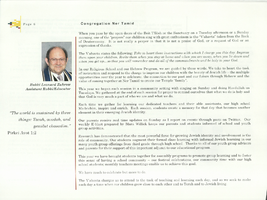
Annual report from Congregation Ner Tamid, 2010-2011
Date
Archival Collection
Description
Annual report from Congregation Ner Tamid, 2010-2011
Text

Transcript of interview with Randy Lavigne by Stefani Evans and Clatyee D. White, August 23, 2016
Date
Archival Collection
Description
Randy Lavigne, Honorary AIA, has every reason to smile. Since 1995 she has been the Executive Director for AIA (American Institute of Architects) Las Vegas professional organization; she works daily with her daughter in a beautifully restored historic building in the heart of downtown Las Vegas; and the architects with whom she works so value her contributions they compiled and submitted documentation in order to surprise her with honorary AIA membership. In this interview, Lavigne recalls growing up in segregated Emory Gap, Tennessee, where her grandfather bought all the schoolchildren new shoes every year. She details the cross-country trip that brought her to Las Vegas in 1994 and eventually to the AIA in 1995. The bulk of the interview focuses on the building where the AIA is housed and the history of the organization. In 2008 the AIA moved from its former home at UNLV’s School of Architecture to the historic Fifth Street School in downtown Las Vegas. Lavigne discusses the history of the building and its significance to the City of Las Vegas. She reveals plans to examine the architectural history Las Vegas to celebrate the AIA Chapter’s sixtieth anniversary. She also talks about diversity in the profession, the process of licensure, publications, continuing education, organizational records, and the now-defunct auxiliary organization, the Architects' Wives League.
Text

Transcript of interview with DeRuyter Butler by Stefani Evans and Claytee White, September 15, 2016
Date
Archival Collection
Description
Not many sixteen-year-olds assume the roles of father and mother to three younger siblings (one an infant), graduate from high school on time, and earn a full-ride scholarship (plus a loan) to a prestigious university. One such sixteen-year-old was Washington, D.C., native DeRuyter O. Butler, Executive Vice President of Architecture, Butler/Ashworth Architects, Ltd., LLC, and formerly Executive Vice President, Architecture, of Wynn Design & Development, LLC, and Director of Architecture, Atlandia Design & Furnishings, Inc. Determined to do right on behalf of his siblings and himself, Butler recruited his grandmother and enrolled in Catholic University, earning his B.S. in Architecture in 1977 while working overtime at the U.S. Post Office, buying a house in Maryland, and supporting his family. His first professional job in Philadelphia required him to rethink his living arrangements. Partnering with his sister, who assumed childcare duties during the week in Maryland, Butler lived in New Jersey during the week and commuted to Maryland on the weekends. After four years in that position and a short stint of being unemployed, in 1982 he became a draftsperson for Steve Wynn's Atlandia Design in Atlantic City. After he had worked with architects Joel Bergman and Paul Steelman in Atlantic City for four years, Wynn moved Atlandia Design to Las Vegas. Butler followed in 1986, bringing with him his grandmother and his youngest brother. In this interview, Butler discusses his unusual career path; the challenges of responding to and anticipating entertainment and recreation market trends; Wynn's insistence on always striving for "better"; and the importance of concealing service infrastructure in order to create the ultimate guest experience. He emphasizes Wynn's leadership in the gaming industry and with Clark County and the City of Las Vegas. He speaks to lessons learned from designing The Mirage, Bellagio, the Wynn, Wynn Palace, and Encore. Finally, he describes real-world limitations to building such as drought and historic water rights; traffic patterns, ride-hailing companies, and parking restrictions, and flight patterns and building heights.
Text

Transcript of interview with Craig Palacios by Stefani Evans and Claytee White, September 27, 2016
Date
Archival Collection
Description
Craig Palacios was born on November 1, 1971 and grew up in the Paradise Palms neighborhood in Las Vegas, Nevada. His family lived close to him and he remembers playing with his relatives up and down the Maryland Parkway Corridor. His first job was in construction where he poured and finished concrete. His talents for design became apparent and he began a new job as a swimming pool designer. Craig’s first company was a concrete company, but he later had to close its doors. After that, Craig decided to attend college and graduated with degrees in Architecture and Art History from UNLV in 2005. He worked for YWS Architecture for a few years before opening his own studio in 2011. Since then, BunnyFish Studio has worked on the Downtown Project and the Maryland Parkway Project.
Text

Transcript of interview with Judge Lee Koury by Claytee White, February 6, 2013
Date
Archival Collection
Description
Born in 1932 and raised in Los Angeles; mother was a housewife and later became a painter; mention of Olvera Street; Pio Pico first Mexican governor of California; Pico House; member of the Army; Deputy Sheriff; Mother Pauline Brown and father Lee Koury; Los Angeles County Sharon Tate; LaBiancas; Spahn Ranch; "the three girls on the comer" - Lynette Fromme, Sandra Good, and Nancy Pitman; Family - referring to the Manson case - Charles Mason, Robert Beausoleil, Susan Atkins, Steve Dennis Grogan, Patricia Kernwinkle, Mary Theresa Brunner, Bruce McGregor Davis, and Leslie VanHawten; Shorty Shay the person in charge at Spahn Ranch; mention of Polaroids mailed to prisoners that ended up being an important part of the Manson case.
Text

