Search the Special Collections and Archives Portal
Search Results
Alice Lake-Rockwell and Earl Rockwell Photographs
Identifier
Abstract
The Alice Lake-Rockwell and Earl Rockwell Photographs depict the Las Vegas, Nevada area from approximately 1880 to 1962. The photographs primarily depict the Lake-Rockwell Family in Las Vegas, including Earl Rockwell with a local baseball team, the Las Vegas Volunteer Fire Department, and the Las Vegas Police. Other photographs include the Hoover (Boulder) Dam construction site and views of the completed dam. The photographs also portray family members from the Rockwell Family.
Archival Collection
Lake, Spud
Robert E. "Spud" Lake was a Las Vegas pioneer and civic developer for whom an elementary school was named. He was born in 1857 in Illinois. He married Mary Ellen Osborn in Missouri in 1885, and they moved to Ontario, Canada, before eventually settling in Las Vegas, Nevada in 1904. He started a barbershop for railroad workers and other settlers in the area. Lake participated in the land auction for the Las Vegas town site and purchased two parcels. The first school was built on one of his parcels; and he served as the first president of the school board, and later as a trustee.
Person
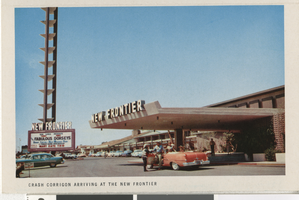
Photograph of the New Frontier, Las Vegas (Nev.), 1940s
Date
Description
Image
Additions and alterations: architectural drawings; structural drawings; sound attenuation drawings; electrical drawings; and kitchen drawings, 1974 September 27; 1975 March 17
Level of Description
Scope and Contents
This set contains drawings for San Francisco Hilton (client) and includes drawings by John A. Martin and Associates (engineer), Cohen, Lebovich, Pascoe and Associates (engineer), Hellman and Lober (engineer), and Laschober and Sovich Incorporated (consultant).
This set includes: foundation plans, framing plans, framing elevations, mechanical plans, mechanical schedule, interior elevations, site plans, plumbing plans, exterior elevations, electrical schematics, electrical plans, kitchen plans, kitchen fixture schedules, redlining, sound attenuation details, index sheet, and construction details.
Archival Collection
Collection Name: Martin Stern Architectural Records
Box/Folder: Roll 071
Archival Component
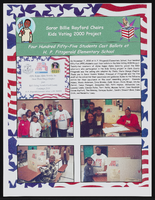
Kids Voting 2000 Project report
Date
Archival Collection
Description
From the Alpha Kappa Alpha Sorority, Incorporated, Theta Theta Omega Chapter Records (MS-01014) -- Chapter records file.
Text
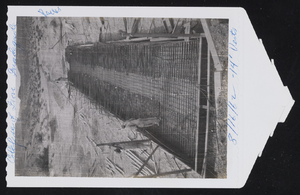
Glendale Job Construction, image 002: photographic print
Date
Archival Collection
Description
Image
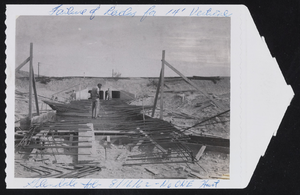
Glendale Job Construction, image 003: photographic print
Date
Archival Collection
Description
Image
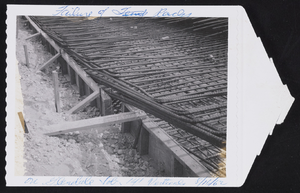
Glendale Job Construction, image 005: photographic print
Date
Archival Collection
Description
Image
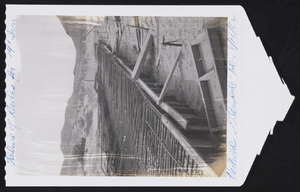
Glendale Job Construction, image 006: photographic print
Date
Archival Collection
Description
Image

