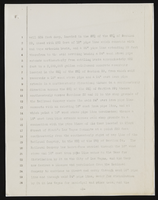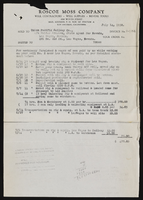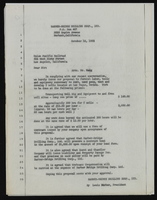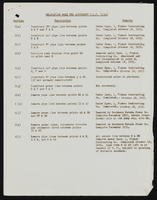Search the Special Collections and Archives Portal
Search Results
Nellis Air Force Base: Dining Hall and Unaccompanied Enlisted Personnel Housing: Progress Prints, 1985 February 26; 1985 September 11
Level of Description
File
Scope and Contents
This set includes: preliminary sketches, process drawings, redlining, site plans, floor plans, topographic surveys, landscape plans, equipment plans, demolition plans, utility plans, exterior elevations, roof plans, building sections, foundation plans, framing plans, construction details, lighting plans, wall sections and index sheet.
This set includes drawings by Dobrusky Kittrell Garlock Architects (architect), Delta Engineering, Inc. (engineer), Strauss and Loftfield (engineer) and Harris Engineering, Inc (engineer).
Archival Collection
Gary Guy Wilson Architectural Drawings
To request this item in person:
Collection Number: MS-00439
Collection Name: Gary Guy Wilson Architectural Drawings
Box/Folder: Roll 119
Collection Name: Gary Guy Wilson Architectural Drawings
Box/Folder: Roll 119
Archival Component
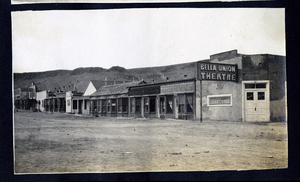
Photograph of a street scene and Bella Union theater, Goldfield (Nev.), 1900-1920
Date
1900 to 1920
Archival Collection
Description
Site Name: Bella Union Theatre (Goldfield, Nev.)
Image
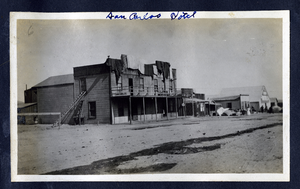
Photograph of the Esmeralda business district and San Carlos Hotel, Goldfield (Nev.), early 1900s
Date
1900 to 1925
Archival Collection
Description
Site Name: San Carlos Hotel (Goldfield, Nev.)
Image
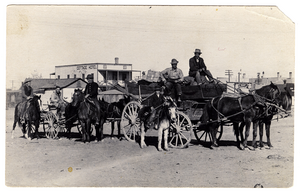
Postcard of Robert "Spud" Lake with men and horse-drawn wagons, Las Vegas (Nev.), December, 1914
Date
1914-12
Archival Collection
Description
Site Name: Cottage Hotel (Las Vegas, Nev.)
Image
Pagination
Refine my results
Content Type
Creator or Contributor
Subject
Archival Collection
Digital Project
Resource Type
Year
Material Type
Place
Language
Records Classification



