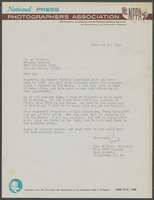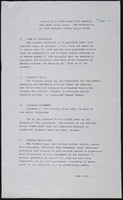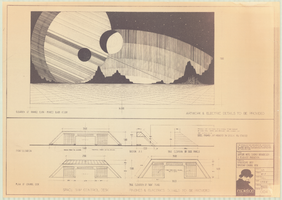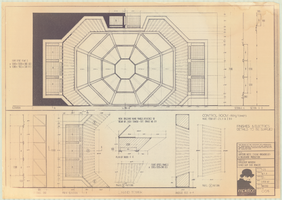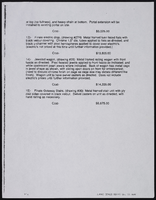Search the Special Collections and Archives Portal
Search Results
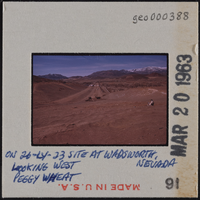
Photographic slide of Peggy Wheat in Wadsworth, Nevada, circa early 1960s
Date
1960 (year approximate) to 1963 (year approximate)
Archival Collection
Description
Written on the slide: "On 26-Ly-23 site at Wadsworth, Nevada. Looking west. Peggy Wheat."
Image
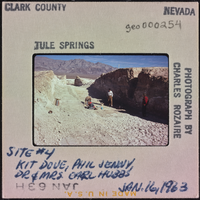
Photographic slide of people at Tule Springs, Nevada, January 16, 1963
Date
1963-01-16
Archival Collection
Description
Description given with slide: "Site #4. Kit Dove, Phil Jenny, Dr. and Mrs. Carl Hubbs."
Image
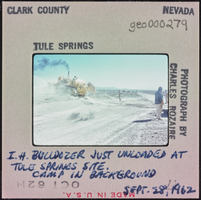
Photographic slide of a bulldozer, Tule Springs, Nevada, September 28, 1962
Date
1962-09-28
Archival Collection
Description
International Harvester TD-30 bulldozer just unloaded at Tule Springs site. Camp in background.
Image
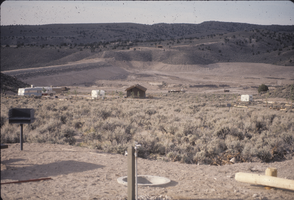
Slide of Echo Dam, Meadow Valley, Nevada, June 1970
Date
1970-06
Archival Collection
Description
Echo Dam and pond site at Meadow Valley Creek, located above Dry Valley, in Nevada.
Image
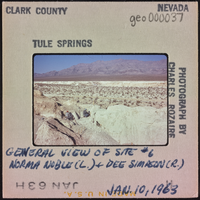
Photographic slide of Tule Springs, Nevada, January 10, 1963
Date
1963-01-10
Archival Collection
Description
General view of site #6. Norma Noble (left) and Dee Simpson (right). January 10, 1963
Image
Pagination
Refine my results
Content Type
Creator or Contributor
Subject
Archival Collection
Digital Project
Resource Type
Year
Material Type
Place
Language
Records Classification

