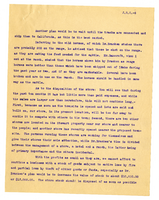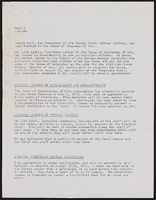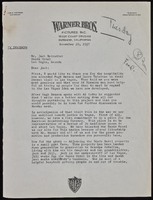Search the Special Collections and Archives Portal
Search Results
Lewis Homes Records
Identifier
Abstract
The Lewis Homes Records (approximately 1990-2009) contain the records of Lewis Homes, a Southern California based company that was one of the top home builders in the Las Vegas Valley during the 1990s and 2000s. This collection focuses on the Orchards and Orchards West neighboorhood in eastern Las Vegas, Nevada and contains a parcel map, history of title claims for certain land parcels, and documents related to site development. The collection also contains some material related to the Southern Nevada Homebuilders Association in the 2000s.
Archival Collection
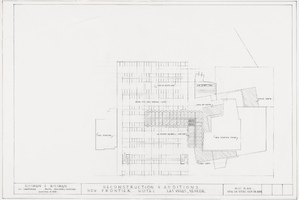
Architectural drawing of the New Frontier Hotel and Casino (Las Vegas), reconstruction and additions, plot plan for the new 24 story 1008 room addition, October 6, 1960
Date
Archival Collection
Description
Plan for reconstruction and additions for the New Frontier in 1960.
Site Name: Frontier
Address: 3120 Las Vegas Boulevard South
Image
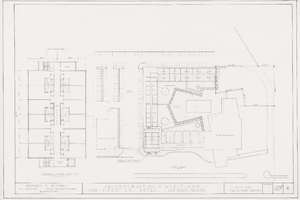
Architectural drawing of the New Frontier Hotel and Casino (Las Vegas), reconstruction and additions, plot plan for the new 6 story addition, October 18, 1960
Date
Archival Collection
Description
Plan for reconstruction and additions for the New Frontier in 1960.
Site Name: Frontier
Address: 3120 Las Vegas Boulevard South
Image
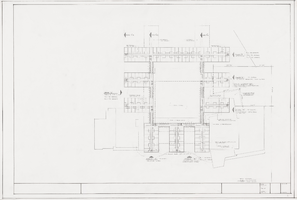
Architectural drawing of the New Frontier Hotel and Casino (Las Vegas), reconstruction and additions, reconstruction and additions phasing plan, October 16, 1960
Date
Archival Collection
Description
Plan for reconstruction and additions for the New Frontier in 1960.
Site Name: Frontier
Address: 3120 Las Vegas Boulevard South
Image
Tower expansion: addendums J, R, U, and Z; miscellaneous architectural drawings, kitchen drawings, and structural drawings, 1979 October 31; 1981 April 13
Level of Description
Scope and Contents
This set contains architectural drawings for MGM Grand Hotels (client) and includes drawings by Gunny and Brizendine (engineer), and Laschover and Sovich Incorporated (consultant).
This set includes: index sheet, site plans, grading plans, floor plans, reflected ceiling plans, exterior elevations, building sections, wall sections, construction details, finish schedules, door schedules, mechanical plans, equipment plans, equipment schedules, and foundation plans.
Archival Collection
Collection Name: Martin Stern Architectural Records
Box/Folder: Roll 101
Archival Component
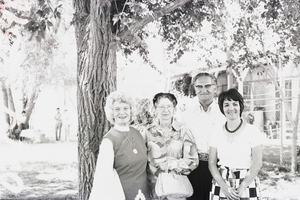
Photograph of Virginia "Teddy" Fenton, Maurine Wilson, Hal Erickson, Anna Dean Kepper, Las Vegas, Nevada, 1975
Date
Archival Collection
Description
Image
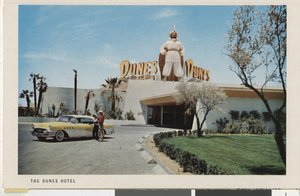
Photograph of the Dunes Hotel, Las Vegas (Nev.), 1940s
Date
Description
Image

