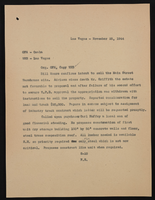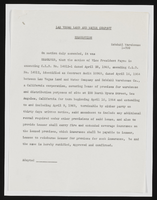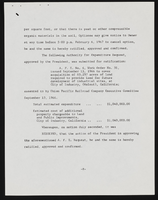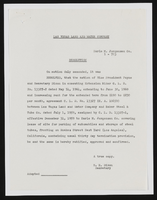Search the Special Collections and Archives Portal
Search Results
University Square Shopping Center, 1977 January 07
Level of Description
Scope and Contents
This set includes: index sheet, site plans, floor plans, exterior elevations, construction details, foundation plans, framing plans, roof plans, reflected ceiling plans, building sections, wall sections, electrical plans, lighting plans, finish/door schedules and HVAC plans.
This set includes drawings for Veevant Associates (client).
Archival Collection
Collection Name: Gary Guy Wilson Architectural Drawings
Box/Folder: Roll 583
Archival Component
Adobe Springs Apartment Complex, 1986 December 03; 1987 May 01
Level of Description
Scope and Contents
This set includes: redlining, index sheet, site plans, floor plans, exterior elevations, foundation plans, framing plans, roof plans, building sections, construction details, interior elevations, finish/door/window schedules, electrical details, fixture schedules, electrical schematics, fire alarm plans, HVAC plans, plumbing plans, plumbing schematics and general specifications.
Archival Collection
Collection Name: Gary Guy Wilson Architectural Drawings
Box/Folder: Roll 009
Archival Component
Adobe Springs Apartment Complex: Rackset, 1986 December 03; 1987 May 01
Level of Description
Scope and Contents
This set includes: redlining, index sheet, site plans, floor plans, exterior elevations, foundation plans, framing plans, roof plans, building sections, construction details, interior elevations, finish/door/window schedules, electrical details, fixture schedules, electrical schematics, fire alarm plans, HVAC plans, plumbing plans, plumbing schematics and general specifications.
Archival Collection
Collection Name: Gary Guy Wilson Architectural Drawings
Box/Folder: Roll 011
Archival Component
Edgewater Hotel, 1983 August 17; 1984 June 21
Level of Description
Scope and Contents
This set includes: index sheet, construction details, foundation plans, framing plans, wall sections, site plans, exterior elevations, roof plans, preliminary sketches, building sections, floor plans and interior elevations.
Lee Linton's original drawings, Gary Guy Wilson's revisions for as-built drawings.
Archival Collection
Collection Name: Gary Guy Wilson Architectural Drawings
Box/Folder: Roll 156
Archival Component
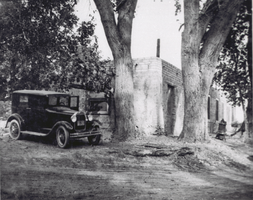
Film transparency of the gravel testing laboratory, Las Vegas, September 1929
Date
Archival Collection
Description
Image


