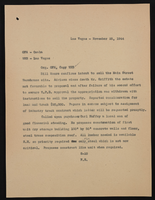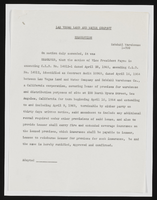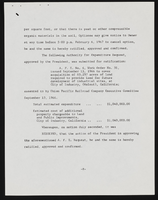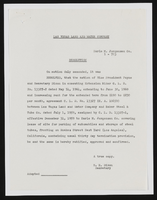Search the Special Collections and Archives Portal
Search Results
Shopping Center at Sunset and Valle Verde, 1988 September 26
Level of Description
Scope and Contents
This set includes: index sheet, floor plans, site plans, foundation plans, framing plans, roof plans, exterior elevations, landscape plans, building sections, construction details, finish/door/window schedules, general specifications and redlining.
This set includes drawings for DKH Investments, Inc (client).
Archival Collection
Collection Name: Gary Guy Wilson Architectural Drawings
Box/Folder: Roll 479
Archival Component
Windsor Court Residences, 1987 November 02; 1988 April 08
Level of Description
Scope and Contents
This set includes: floor plans, exterior elevations, finish/door/window schedules, index sheet, site plans, framing plans, foundation plans, building sections, interior elevations, construction details, redlining and HVAC plans.
This set includes drawings for Tricon (client) by Daniel P. Smith (engineer).
Archival Collection
Collection Name: Gary Guy Wilson Architectural Drawings
Box/Folder: Roll 595
Archival Component
Commercial Building: Window Storage Shop, 1977 June 23; 1984 November 14
Level of Description
Scope and Contents
This set includes: HVAC plans, electrical plans, site plans, exterior elevations, finish/door/window schedules, index sheet, electrical schematics, foundation plans, framing plans, construction details, building sections, roof plans and grading plans.
This set includes drawings for Palos Verde Investment (client).
Archival Collection
Collection Name: Gary Guy Wilson Architectural Drawings
Box/Folder: Roll 081
Archival Component
Zero Lot Line Residences, 1987 June 03; 1987 November 02
Level of Description
Scope and Contents
This set includes: floor plans, site plans, preliminary sketches and exterior elevations.
This set includes drawings for Tricon (client).
This set also contains a land survey sheet for Windsor Court Development Corp by C.S.A. Engineers and Surveyors.
Archival Collection
Collection Name: Gary Guy Wilson Architectural Drawings
Box/Folder: Roll 597
Archival Component
Carrefoure Townhomes, 1988 April 04
Level of Description
Scope and Contents
This set includes: exterior perspectives, HVAC plans, footing plans, foundation plans, roof framing plans, building sections, wall sections, construction details, rendered elevations, water and sewer plans and site plans.
This set includes drawings by Dale Melville (engineer) and Robert J. McNutt (engineer).
Archival Collection
Collection Name: Gary Guy Wilson Architectural Drawings
Box/Folder: Roll 048
Archival Component
Air conditioning drawings, sheets AC100-AC303; plumbing drawings, sheets P100-P308, 1979 October 31
Level of Description
Scope and Contents
This set contains drawings for MGM Grand Hotel Inc. (client) and Taylor Construction (contractor) and includes drawings by William S. Petersen (engineer) and JBA (engineer).
This set includes: air conditioning plans, air condidtioning schedules, plumbing site plans, plumbing plans, plumbing fixture schedules, and plumbing schematics.
Archival Collection
Collection Name: Martin Stern Architectural Records
Box/Folder: Roll 037
Archival Component




