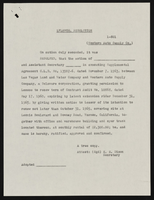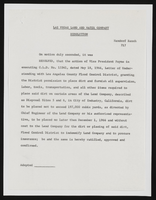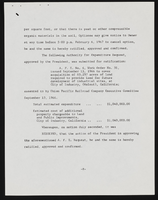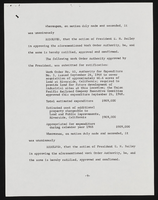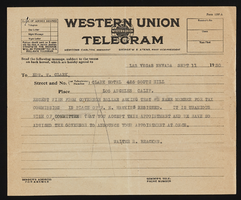Search the Special Collections and Archives Portal
Search Results
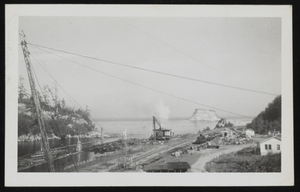
View of the Olympic Peninsula, Washington: photographic print
Date
1944-10
Description
From the Nan Doughty Photograph Collection (PH-00240)
Image
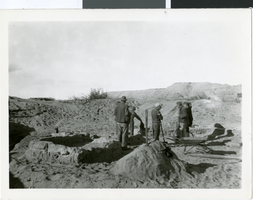
Photograph of Pueblo Grande de Nevada, 1926
Date
1926
Archival Collection
Description
A crew performing an excavation at Pueblo Grande de Nevada, also known as the "Lost City," near Overton, Nevada. Description provided with image: "At the Lost City Dig-1926."
Image
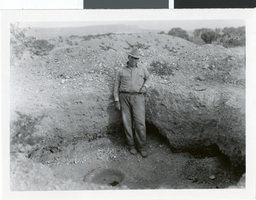
Photograph of John Perkins, Pueblo Grande de Nevada, 1926
Date
1926
Archival Collection
Description
John Perkins posing at Pueblo Grande de Nevada, also known as the "Lost City," near Overton, Nevada.
Image
Pagination
Refine my results
Content Type
Creator or Contributor
Subject
Archival Collection
Digital Project
Resource Type
Year
Material Type
Place
Language
Records Classification

