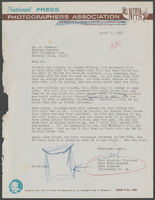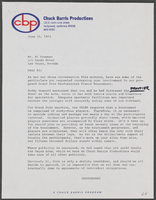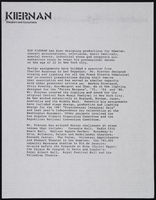Search the Special Collections and Archives Portal
Search Results
Southgate Apartments: Originals, 1986 December 31
Level of Description
Scope and Contents
This set includes: This set includes: index sheet, site plans, floor plans, framing plans, roof plans, building sections, interior elevations, redlining, construction details, finish/door/window schedules, plumbing plans, mechanical plans, electrical plans, lighting plans and fixture schedules.
This set includes drawings for Southgate Associates (client) by Harris Engineers, Inc (engineer).
Archival Collection
Collection Name: Gary Guy Wilson Architectural Drawings
Box/Folder: Roll 515
Archival Component
Twain McLeod Estates, 1982 April 29; 1983 August 23
Level of Description
Scope and Contents
This set includes: site plans, electrical plans, floor plans, grading plans, redlining, foundation plans, framing plans, index sheet, exterior elevations, building sections, interior elevations, finish/door/window schedules, construction details and preliminary sketches.
This set includes drawings for Charles McHaffie (client) by Causey Engineering Service (engineer) and Daniel P. Smith (engineer).
Archival Collection
Collection Name: Gary Guy Wilson Architectural Drawings
Box/Folder: Roll 573
Archival Component
Windsor Court Residences, 1987 November 02
Level of Description
Scope and Contents
This set includes: redlining, exterior elevations, framing plans, foundation plans, floor plans, preliminary sketches, building sections, construction details, interior elevations, finish/door/window schedules, general specifications, HVAC plans, site plans, index sheet, grading plans and utility plans.
This set includes drawings for Tricon (client) by Daniel P. Smith (engineer) and C.S.A Engineers and Surveyors (engineer).
Archival Collection
Collection Name: Gary Guy Wilson Architectural Drawings
Box/Folder: Roll 596
Archival Component
Alias Smith and Jones Restaurant, 1976 July 28; 1976 November 19
Level of Description
Scope and Contents
This set includes: site plans, electrical plans, foundation plans, framing plans, construction details, reflected ceiling plans, roof plan, building sections, exterior elevations, finish schedules, HVAC plans, electrical schematics, fixture schedules, plumbing plans, floor plans, equipment plans and equipment schedules.
This set includes drawings by Western International Design (consultants).
Archival Collection
Collection Name: Gary Guy Wilson Architectural Drawings
Box/Folder: Roll 017
Archival Component
Basic Magnesium, Inc. (BMI) Records and Photographs
Identifier
Abstract
The Basic Magnesium Inc. (BMI) Records and Photographs (1933-1965) document the planning, construction, and management of the BMI magnesium manufacturing plants near present-day Henderson in Clark County, Nevada and a magnesium mining operation in Gabbs, Nye County, Nevada. Materials include chronological reports, press releases, telegrams, budgets, building diagrams, maps, and black-and-white photographic prints. The records document employee housing and infrastructure projects, magnesium production statistics, and employee data. The photographic prints, which include many aerial images, provide a visual record of the construction of the plant, the mining operation, and the associated support facilities and employee housing.
Archival Collection
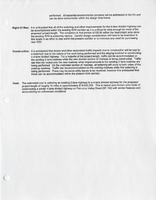
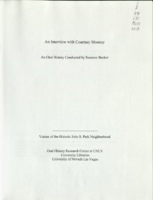
Transcript of interview with Courtney Mooney by Suzanne Becker, July 30, 2007
Date
Archival Collection
Description
Courtney Mooney is the Urban Design Coordinator for the City of Las Vegas. Her job description includes a knowledge of historic preservation, which is her passion. In this interview she shares her professional and personal thoughts about John S. Park Neighborhood. She moved to John S. Park in 2002. As a professional she explains that "how I look at preserving neighborhoods or buildings, is more of a community preservation, not saving the individual building for the individual building's sake..." Courtney offers a big picture of the neighborhood's past, present and future. John S. Park, like so many other Las Vegas neighborhoods, was built during World War II and has been affected by history of segregation and the wave of changing demographics, and the work that went into the plan and requirements to be designated a historic neighborhood. Courtney provides a summary of the story about the land, its ownership and what lead to the foundation of the neighborhood: from John S. Park to George Franklin and John Law, to Mary Dutton and explains how the proposed development of the land differed from other communities being built to FHA standards and specifics that declared Las Vegas a Defense City in the 1940s. She lists the factors that made the neighborhood a logical and important target for the historic designation, a small neighborhood tucked away, that is "a snapshot of the types of people that were coming here," filled with community leaders, entrepreneurs, blue-collar and casino workers. She also mentions about the missed opportunity of the Las Vegas High School neighborhood for preservation while supporting the John S. Park designation.
Text

