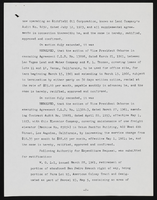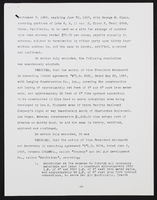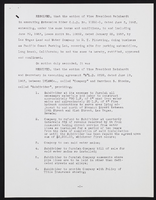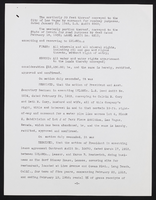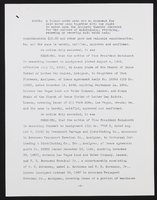Search the Special Collections and Archives Portal
Search Results
Smoke Ranch: Phase I, 1988 May 24; 1989 April 06
Level of Description
File
Scope and Contents
This set includes: index sheet, landscape plans, site plans, floor plans, exterior elevations, foundation plans, framing plans, roof plans, building sections, finish/door/window schedules, general specifications, construction details, interior elevations, plumbing plans, plumbing schematics, electrical plans, lighting plans, fixture schedules, HVAC plans, water and sewer plans, utility plans and grading plans.
This set includes drawings for the Mueller Group (client) by Bronken Engineering Chartered (engineer).
Archival Collection
Gary Guy Wilson Architectural Drawings
To request this item in person:
Collection Number: MS-00439
Collection Name: Gary Guy Wilson Architectural Drawings
Box/Folder: Roll 492
Collection Name: Gary Guy Wilson Architectural Drawings
Box/Folder: Roll 492
Archival Component
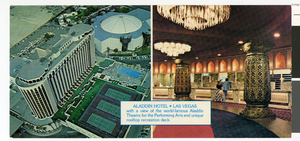
Postcard of Aladdin Hotel, Las Vegas (Nev.), June 27, 1981
Date
1981-06-27
Archival Collection
Description
Aladdin Hotel postcard, showing interior and aerial views Site Name: Aladdin Hotel (Las Vegas, Nev.)
Image
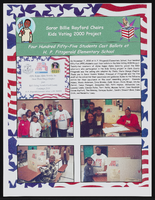
Kids Voting 2000 Project report
Date
2000
Archival Collection
Description
From the Alpha Kappa Alpha Sorority, Incorporated, Theta Theta Omega Chapter Records (MS-01014) -- Chapter records file.
Text
Pagination
Refine my results
Content Type
Creator or Contributor
Subject
Archival Collection
Digital Project
Resource Type
Year
Material Type
Place
Language
Records Classification


