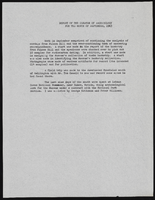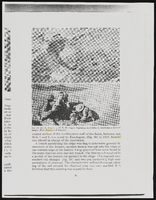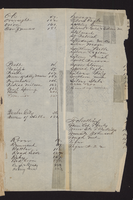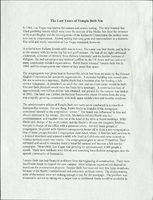Search the Special Collections and Archives Portal
Search Results

Transcript of interview with Lomie Heard by Stephen Singer, February 9, 1980
Date
Archival Collection
Description
On February 9, 1980, collector Stephen M. Singer interviewed schoolteacher, Lomie Heard (born January 22nd, 1906 in Carlsbad, New Mexico) in her home in Las Vegas, Nevada. This interview covers education over the span of thirty years, and includes an overview on the building of the University of Nevada Las Vegas. Also discussed during this interview: Nellis Air Force Base, jet airplanes at Nellis, military families, and the Nevada Test Site.
Text
Photographs of landscapes and wildlife in the Southwest, 1900-1959
Level of Description
Scope and Contents
Materials contain photographic prints, photographic slides, and photographic negatives depicting landscapes in the southwestern United States. The photographs primarily depict natural features in Nevada, including the Colorado River, Black Canyon, Valley of Fire, and Mount Charleston. The photographs also depict the Grand Canyon in Arizona, atomic tests at the Nevada Test Site, and the areas around Lake Mead.
Archival Collection
Collection Name: L. F. Manis Photograph Collection
Box/Folder: N/A
Archival Component
Tower expansion: architectural drawings, sheets A100-A272, 1979 September 10; 1980 January 11
Level of Description
Scope and Contents
This set contains drawings for MGM Grand Hotel Inc. (client) and Taylor Construction (contractor).
This set includes: index sheet, site plans, foundation plans, floor plans, reflected ceiling plans, and roof plans.
Archival Collection
Collection Name: Martin Stern Architectural Records
Box/Folder: Roll 034
Archival Component
Zero Lot Line Residences: Originals, 1982 September 16; 1983 August 09
Level of Description
Scope and Contents
This set includes: site plans, floor plans, redlining, preliminary sketches, exterior elevations, construction details, building sections, exterior perspectives and rendered exterior perspectives.
This set includes drawings for Nova Properties (client).
Archival Collection
Collection Name: Gary Guy Wilson Architectural Drawings
Box/Folder: Roll 317
Archival Component
Club Oasis Apartments: Temporary Office, 1987 May 1; 1988 January 28
Level of Description
Scope and Contents
This set includes: redlining, mechanical plans, electrical plans, plumbing plans, construction details, exterior elevations, floor plans, site plans and foundation plans.
This set includes drawings by Rosewood Enterprises, Inc (manufacturer).
Archival Collection
Collection Name: Gary Guy Wilson Architectural Drawings
Box/Folder: Roll 076
Archival Component





