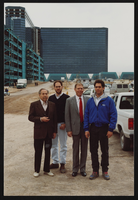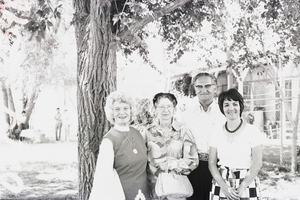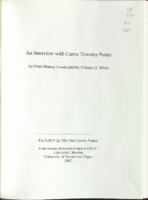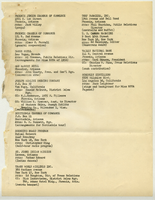Search the Special Collections and Archives Portal
Search Results
Nellis Air Force Base: Dining Hall: 60 Percent Phase
Level of Description
Scope and Contents
This set includes: index sheet, site plans, demolition plans, grading plans, utility plans, landscape plans, floor plans, exterior elevations, interior elevations, door/window schedules, wall sections, reflected ceiling plans, roof plans, construction details, equipment plans, equipment schedules, foundation plans, framing plans, plumbing plans, plumbing schedules, plumbing details, fire protection plans, fire protection details, HVAC plans, HVAC details, electrical plans and electrical details.
This set includes drawings by Harris and Simoncini, Ltd (engineer).
Archival Collection
Collection Name: Gary Guy Wilson Architectural Drawings
Box/Folder: Roll 109
Archival Component
Grand Flamingo Lobby: Additions and Alterations, 1995 September 05; 1995 October 18
Level of Description
Scope and Contents
This set includes: index sheet, site plans, floor plans, foundation plans, framing plans, exterior elevations, interior elevations, building sections, reflected ceiling plans, construction details, roof plans, grading plans, HVAC plans, finish/door/window schedules, general specification, mechanical plans, fixture schedules, lighting plan, electrical plans and electrical schematics.
This set includes drawings for Preferred Equities Corp (client) by John S. Kubota (engineer), Robert E. Ash (engineer), Greg Shea (engineer) and James C. Smith (engineer).
Archival Collection
Collection Name: Gary Guy Wilson Architectural Drawings
Box/Folder: Roll 211
Archival Component
Proposed Branch Bank, 1984 February 20
Level of Description
Scope and Contents
This set includes: electrical plans, electrical schematics, lighting plans, fixture schedules, plumbing schedules, plumbing plan, HVAC plans, general specifications, index sheet, site plans, floor plans, redlining, reflected ceiling plans, roof plans, framing plans, exterior elevations, foundation plans, construction details, interior elevations, finish/door schedules, redlining, grading plans and utility plans.
This set includes drawings for Nevada National Bank (client) by C.S.A Engineers and Surveyors (engineer) and Albert L. De Guglielmo (architect).
Archival Collection
Collection Name: Gary Guy Wilson Architectural Drawings
Box/Folder: Roll 334
Archival Component

MGM construction party, image 15
Description
Morry, Jim, Stuart, and Bill Mason stand near parked trucks at the construction site of the MGM Grand.
Additions and alterations: architectural drawings; structural drawings; sound attenuation drawings; electrical drawings; and kitchen drawings, 1974 September 27; 1975 March 17
Level of Description
Scope and Contents
This set contains drawings for San Francisco Hilton (client) and includes drawings by John A. Martin and Associates (engineer), Cohen, Lebovich, Pascoe and Associates (engineer), Hellman and Lober (engineer), and Laschober and Sovich Incorporated (consultant).
This set includes: foundation plans, framing plans, framing elevations, mechanical plans, mechanical schedule, interior elevations, site plans, plumbing plans, exterior elevations, electrical schematics, electrical plans, kitchen plans, kitchen fixture schedules, redlining, sound attenuation details, index sheet, and construction details.
Archival Collection
Collection Name: Martin Stern Architectural Records
Box/Folder: Roll 071
Archival Component

Photograph of Virginia "Teddy" Fenton, Maurine Wilson, Hal Erickson, Anna Dean Kepper, Las Vegas, Nevada, 1975
Date
Archival Collection
Description
Image

Transcript of interview with Carrie Townley Porter by Claytee D. White, February 7, 2006
Date
Archival Collection
Description
Text
Nellis Air Force Base: Dining Hall and Unaccompanied Enlisted Personnel Housing: Progress Prints, 1985 February 26; 1985 September 11
Level of Description
Scope and Contents
This set includes: preliminary sketches, process drawings, redlining, site plans, floor plans, topographic surveys, landscape plans, equipment plans, demolition plans, utility plans, exterior elevations, roof plans, building sections, foundation plans, framing plans, construction details, lighting plans, wall sections and index sheet.
This set includes drawings by Dobrusky Kittrell Garlock Architects (architect), Delta Engineering, Inc. (engineer), Strauss and Loftfield (engineer) and Harris Engineering, Inc (engineer).
Archival Collection
Collection Name: Gary Guy Wilson Architectural Drawings
Box/Folder: Roll 119
Archival Component

