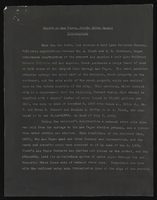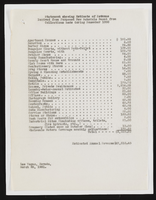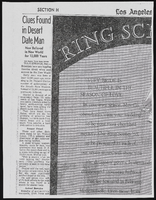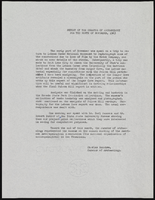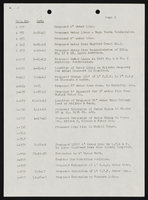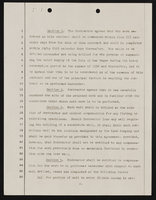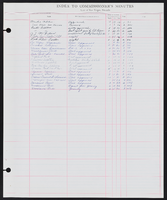Search the Special Collections and Archives Portal
Search Results
Gary Austin's Race and Sportsbook, 1981 May 05
Level of Description
File
Scope and Contents
This set includes: site plan, floor plans, construction details, framing plans, door schedules, storefront elevations, reflected ceiling plans, wall sections, building sections, roof plans, exterior elevations, plumbing plans, HVAC plans, lighting plans, fixture schedules, electrical plans, foundation plans and general specifications.
Drawings for Rose Bowl Race Book: Remodeling and Additions located at 3235 Las Vegas Boulevard South (Las Vegas, Nevada).
This set includes drawings for Avery (engineer).
Archival Collection
Gary Guy Wilson Architectural Drawings
To request this item in person:
Collection Number: MS-00439
Collection Name: Gary Guy Wilson Architectural Drawings
Box/Folder: Roll 204
Collection Name: Gary Guy Wilson Architectural Drawings
Box/Folder: Roll 204
Archival Component
Pagination
Refine my results
Content Type
Creator or Contributor
Subject
Archival Collection
Digital Project
Resource Type
Year
Material Type
Place
Language
Records Classification

