Search the Special Collections and Archives Portal
Search Results
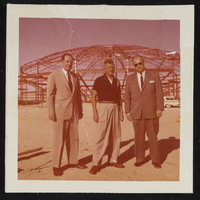
Construction of Las Vegas Convention Center, image 084: photographic print
Date
1958
Archival Collection
Description
Unnamed workers at the Las Vegas Convention Center construction site.
Image
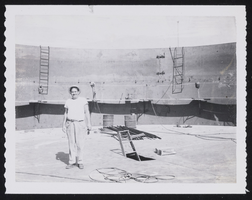
Construction of Las Vegas Convention Center, image 086: photographic print
Date
1958
Archival Collection
Description
Unnamed worker at the Las Vegas Convention Center construction site.
Image

Glendale Job Construction, image 001: photographic print
Date
1962-08
Archival Collection
Description
View showing failure of the rods at the Glendale job construction site.
Image
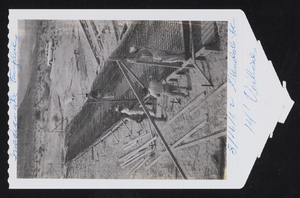
Glendale Job Construction, image 004: photographic print
Date
1962-08
Archival Collection
Description
View showing failure of the rods at the Glendale job construction site.
Image
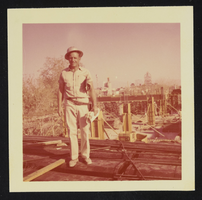
Construction of Las Vegas Courthouse, image 005: photographic print
Date
1958
Archival Collection
Description
Unnamed construction worker pictured at the Las Vegas Courthouse site.
Image
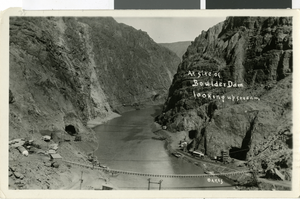
Postcard of Hoover Dam during construction, circa late 1920s - early 1930s
Date
1925 to 1935
Archival Collection
Description
Description on front of image: "At site of Boulder Dam, looking upstream."
Image
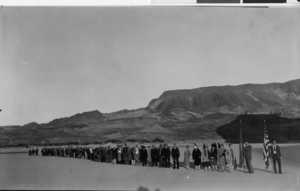
Photograph of prayer dedication at Boulder Dam, Washington, 1929
Date
1929
Archival Collection
Description
Prayer dedication at Boulder Dam site, Fortification Mountain in background.
Image
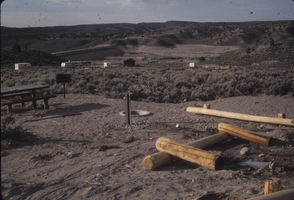
Slide of Echo Dam, Nevada, June 1970
Date
1970-06
Archival Collection
Description
A view of Echo Dam site above Dry Valley in Nevada.
Image
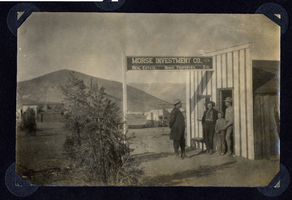
Photograph of Morse Investment Company in Round Mountain (Nev.), early 1900s
Date
1900 to 1925
Archival Collection
Description
Site Name: Morse Investment Co. (Round Mountain, Nev.)
Image
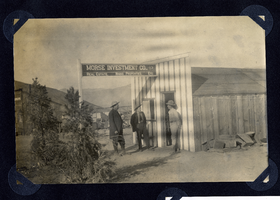
Photograph of men outside Morse Investment Company office, Round Mountain (Nev.), early 1900s
Date
1900 to 1925
Archival Collection
Description
Site Name: Morse Investment Co. (Round Mountain, Nev.)
Image
Pagination
Refine my results
Content Type
Creator or Contributor
Subject
Archival Collection
Digital Project
Resource Type
Year
Material Type
Place
Language
Records Classification
