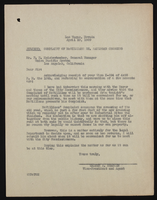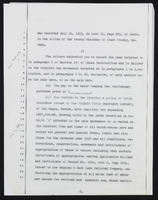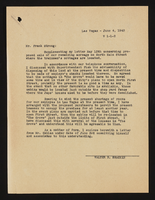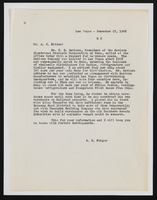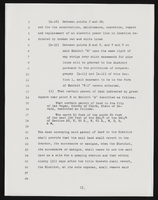Search the Special Collections and Archives Portal
Search Results
Twain McLeod Estates, 1982 April 29
Level of Description
Scope and Contents
This set includes: floor plans, redlining, preliminary sketches, exterior elevations, process drawings, interior elevations, index sheet, framing plans, foundation plans, roof plans, building sections, finish/door/window schedules, construction details, site plans and electrical plans.
This set includes drawings for Charles McHaffie (client).
McLeod Drive and Twain Avenue (Las Vegas, Nevada)
Archival Collection
Collection Name: Gary Guy Wilson Architectural Drawings
Box/Folder: Roll 574
Archival Component
Websites and Tweets collected via twarc, 2017 to 2018
Level of Description
Scope and Contents
The websites archived in this series represent a sampling of the most frequently shared links on Twitter using the keyword “vegas” between September 29 and October 7, 2017. The series also includes Tweets from individual and news media accounts that were publicly available. Links to web content were selected from a list generated from twarc, a command line tool and Python library for archiving Twitter JSON data. Websites primarily represent mainstream and alternative news media sites, both domestic and foreign.
Archival Collection
Collection Name: Web Archive on the October 1, 2017 Shooting in Las Vegas, Nevada
Box/Folder: N/A
Archival Component
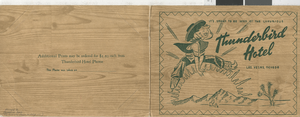
Souvenir photo cover from the Thunderbird Hotel, circa 1948
Date
Description
Image

